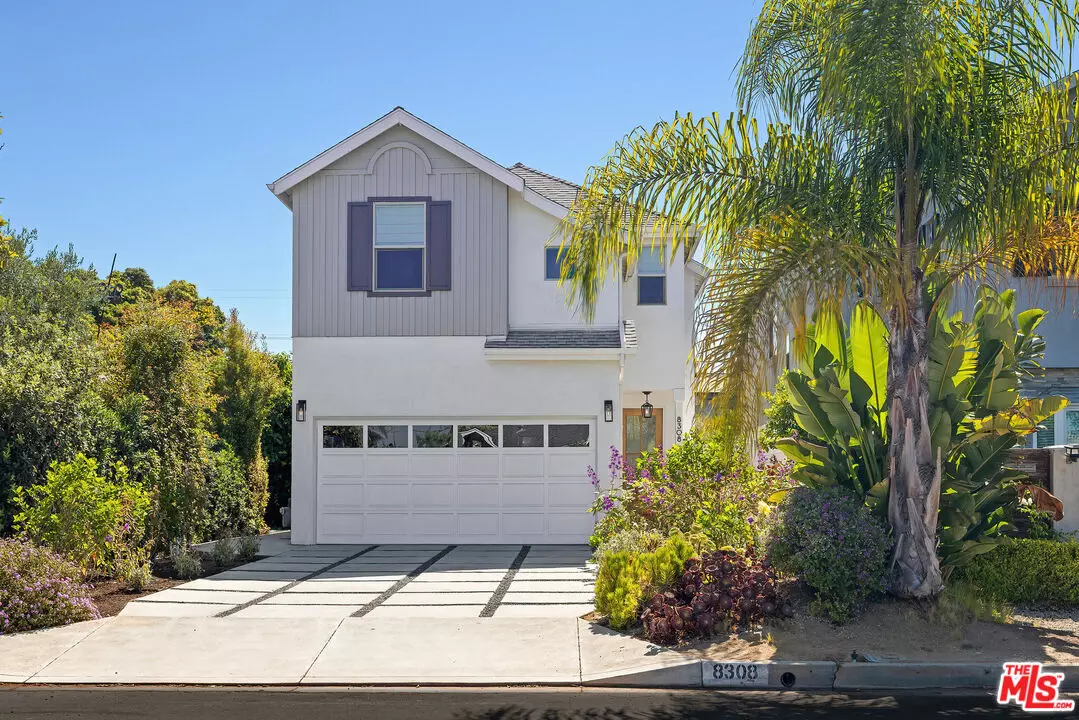$1,965,000
$1,899,000
3.5%For more information regarding the value of a property, please contact us for a free consultation.
4 Beds
3 Baths
2,099 SqFt
SOLD DATE : 10/16/2024
Key Details
Sold Price $1,965,000
Property Type Single Family Home
Sub Type Single Family Residence
Listing Status Sold
Purchase Type For Sale
Square Footage 2,099 sqft
Price per Sqft $936
MLS Listing ID 24-419899
Sold Date 10/16/24
Style Traditional
Bedrooms 4
Full Baths 2
Half Baths 1
HOA Y/N No
Year Built 2015
Lot Size 3,250 Sqft
Acres 0.0746
Property Description
Accepting Backup Offers - Property is under contract subject to buyer selling property. Situated on a quiet and serene street in the sought-after neighborhood of Loyola Village in Westchester, this bright inviting home has been curated with many special touches and will bring comfort and tranquility to your daily routine. The entire property was recently upgraded and reimagined. No expense was spared in creating a space with remarkable attention to design, detail and craftsmanship. This two-level 4 BD 2.5 BA property has an open-floor plan with high ceilings, a gas fireplace and plenty of natural light. The stunning gourmet kitchen features beautiful quartzite counter-tops, a complimentary herringbone tiled backsplash, high-end finishes, top-of-the-line appliances, large walk-in pantry, and an oversized quartzite island with breakfast bar seating for four all thoughtfully designed for culinarily-gifted homemakers. You will find new, modern, durable, wide plank, laminate flooring throughout the home and in each bedroom together with a modernized staircase connecting the first and second levels. This home also includes LED lighting, an ADT alarm system and a Nest thermostat. There is also a tankless water heater in the garage. The expansive living room has French doors leading to a private backyard, enclosed with a 25 foot bougainvillea wall that pops with color. Fenced back and side yards create an enchanting atmosphere for both entertaining and relaxation. The interior was freshly painted, and the exterior was upgraded to a Santa Barbara white exterior stucco, along with professional landscaping and a sprinkler system covering both the front and back yards. Upstairs, the master suite is generously sized, offering a private sanctuary within the home featuring a custom walk-in-closet, a unique and spa-like bathroom with a stall shower and a separate modern soaking tub next to a large picture window. Each additional bedroom is generously sized, offering breathtaking tree- top views and large closets. Each of the upstairs bathrooms include marble double sink vanities and white subway tile showers. There is also a spacious and incredibly convenient upstairs laundry room and an attached two-car garage, a portion of which easily converts into a home gym. It is clear that every detail has been meticulously and thoughtfully attended to, promising a smooth and luxurious transition for you and your family. The home is centrally located on the bluffs just above Playa Vista and sits just a stone's throw from the beaches. It is close to the acclaimed Wish Charter School and provides easy access to the shopping and dining available in Marina del Rey, Playa Vista, Venice and Santa Monica. It is also just a few minutes from major transport routes allowing for easy commutes to anywhere on the westside. This residence offers more than just a home -- it's a haven designed to inspire and rejuvenate. Discover the perfect blend of luxury, comfort and style in this beautifully designed and contemporary space. Welcome to a brand new way of living. Welcome home.
Location
State CA
County Los Angeles
Area Westchester
Zoning LAR1
Rooms
Other Rooms None
Dining Room 1
Interior
Heating Central
Cooling Central
Flooring Laminate, Tile
Fireplaces Number 1
Fireplaces Type Living Room, Gas
Equipment Alarm System, Dishwasher, Dryer, Garbage Disposal, Hood Fan, Ice Maker, Microwave, Refrigerator, Range/Oven, Washer
Laundry On Upper Level
Exterior
Garage Garage - 2 Car, Driveway - Combination
Garage Spaces 4.0
Pool None
View Y/N No
View None
Building
Story 2
Architectural Style Traditional
Level or Stories Two
Others
Special Listing Condition Standard
Read Less Info
Want to know what your home might be worth? Contact us for a FREE valuation!

Our team is ready to help you sell your home for the highest possible price ASAP

The multiple listings information is provided by The MLSTM/CLAW from a copyrighted compilation of listings. The compilation of listings and each individual listing are ©2024 The MLSTM/CLAW. All Rights Reserved.
The information provided is for consumers' personal, non-commercial use and may not be used for any purpose other than to identify prospective properties consumers may be interested in purchasing. All properties are subject to prior sale or withdrawal. All information provided is deemed reliable but is not guaranteed accurate, and should be independently verified.
Bought with Compass
GET MORE INFORMATION







