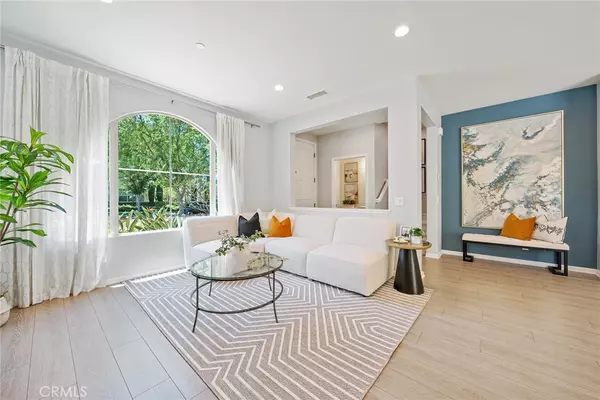$1,590,000
$1,570,000
1.3%For more information regarding the value of a property, please contact us for a free consultation.
3 Beds
4 Baths
1,873 SqFt
SOLD DATE : 08/06/2024
Key Details
Sold Price $1,590,000
Property Type Condo
Sub Type Condominium
Listing Status Sold
Purchase Type For Sale
Square Footage 1,873 sqft
Price per Sqft $848
Subdivision Caserta (Cvcas)
MLS Listing ID OC24128855
Sold Date 08/06/24
Bedrooms 3
Full Baths 3
Half Baths 1
HOA Fees $135/mo
HOA Y/N Yes
Year Built 2014
Lot Size 1,999 Sqft
Acres 0.0459
Property Description
Welcome to this gorgeous corner condominium in the City of Irvine, offering 3 bedrooms, 3.5 bathrooms, and a private enclosed patio. This two-story home has been fully upgraded, featuring brand-new carpet. The family room is well-lit, providing a warm and inviting space for relaxation and entertainment.
The first floor boasts a spacious, open floor plan with laminate flooring, enhancing the elegance of the living spaces. The large kitchen is a chef's dream, complete with a center island, tile flooring, and high-end stainless steel appliances including an oven, stovetop, and built-in microwave. The kitchen seamlessly transitions to the private patio through beautiful sliding doors, perfect for indoor-outdoor living and entertaining.
Upstairs, the carpeted bedrooms offer comfort and tranquility. The spacious master bedroom features a fully customized closet and an upgraded master bathroom, creating a luxurious retreat. The additional bedrooms are generously sized, ensuring ample space for family or guests.
This property includes a two-car garage with side-by-side parking, adding convenience and ease to your daily routine. Located in a prime area, you'll enjoy proximity to shopping, dining, and all the amenities.
Location
State CA
County Orange
Area Cv - Cypress Village
Rooms
Basement Finished
Ensuite Laundry Laundry Room, Upper Level
Interior
Interior Features Built-in Features, Open Floorplan, Pantry, Quartz Counters, Storage, All Bedrooms Up, Loft, Primary Suite, Walk-In Closet(s)
Laundry Location Laundry Room,Upper Level
Heating Central
Cooling Central Air
Flooring Carpet, Laminate, Tile
Fireplaces Type None
Fireplace No
Appliance Built-In Range, Dishwasher, Electric Oven, Disposal, Microwave, Refrigerator, Water Heater, Water Purifier, Dryer, Washer
Laundry Laundry Room, Upper Level
Exterior
Garage Garage, Garage Faces Rear
Garage Spaces 2.0
Garage Description 2.0
Pool Association
Community Features Biking, Dog Park, Hiking, Park, Street Lights, Sidewalks
Utilities Available Cable Available, Electricity Available, Natural Gas Available, Sewer Available, Water Available
Amenities Available Sport Court, Dog Park, Outdoor Cooking Area, Barbecue, Picnic Area, Playground, Pool, Spa/Hot Tub
View None, Trees/Woods
Roof Type Tile
Porch None
Parking Type Garage, Garage Faces Rear
Attached Garage Yes
Total Parking Spaces 2
Private Pool No
Building
Lot Description Corner Lot
Story 2
Entry Level Two
Sewer Public Sewer
Water Public
Level or Stories Two
New Construction No
Schools
Elementary Schools Cypress
Middle Schools Jeffrey Trail
High Schools Irvine
School District Irvine Unified
Others
HOA Name Cypress Village HOA
Senior Community No
Tax ID 93131680
Acceptable Financing Cash, Cash to New Loan, Conventional, 1031 Exchange
Listing Terms Cash, Cash to New Loan, Conventional, 1031 Exchange
Financing Conventional
Special Listing Condition Standard
Read Less Info
Want to know what your home might be worth? Contact us for a FREE valuation!

Our team is ready to help you sell your home for the highest possible price ASAP

Bought with Karen Zhang • Golden Orange Realty Inc.
GET MORE INFORMATION







