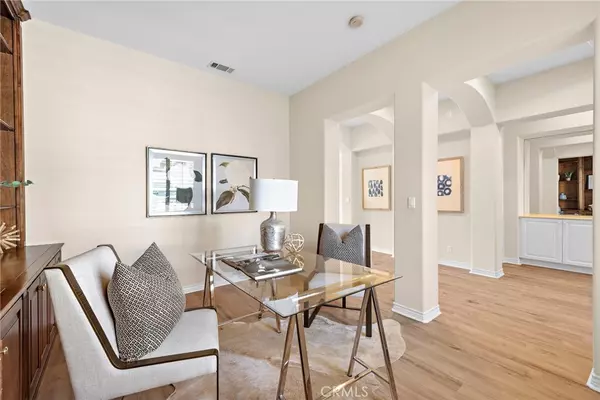$2,351,335
$2,450,000
4.0%For more information regarding the value of a property, please contact us for a free consultation.
3 Beds
4 Baths
2,912 SqFt
SOLD DATE : 07/01/2024
Key Details
Sold Price $2,351,335
Property Type Single Family Home
Sub Type Single Family Residence
Listing Status Sold
Purchase Type For Sale
Square Footage 2,912 sqft
Price per Sqft $807
Subdivision Ocean Pointe (Op)
MLS Listing ID OC24093656
Sold Date 07/01/24
Bedrooms 3
Full Baths 3
Half Baths 1
HOA Fees $232/mo
HOA Y/N Yes
Year Built 1996
Lot Size 10,123 Sqft
Acres 0.2324
Property Description
Nestled within the serene coastal hills of San Juan Capistrano, this location is one of the area's best-kept secrets. Positioned mere minutes from Dana Point and numerous pristine beaches, luxury resorts, and freeway access points, it offers unparalleled convenience for commuters and leisure-seekers alike. Set within the gated enclave of Ocean Pointe, bordered by acres of pristine preserve and picturesque hiking trails, this home is a true rarity. Featuring a single-level layout, a 3-car garage, and a deep driveway, it spans nearly 3,000 square feet, with three spacious bedrooms, each accompanied by an ensuite bathroom, along with an executive office. The open floor plan captivates with soaring ceilings, architecturally intriguing details, and luxurious LVP flooring throughout. The executive office showcases custom built-in cabinetry, while the living and dining areas are bathed in natural light, courtesy of numerous windows and French doors leading to the backyard. The kitchen seamlessly flows into a breakfast nook and family room, complete with built-in cabinetry and a fireplace. Stone countertops, ample storage including a butler's pantry, a gas cooktop, and a center island with seating make this space as practical as it is inviting. The well-designed floor plan separates the primary bedroom suite from the guest bedroom wing, ensuring privacy for all occupants. The primary suite impresses with its grandeur, featuring French doors leading to the rear yard, his and hers closets, a soaking tub, a walk-in shower, and dual vanities. Convenience is key, with an indoor laundry room featuring a washer and dryer included. **Camino Las Ramblas is a Dead End street - This is NOT a busy street**
Location
State CA
County Orange
Area Js - San Juan South
Rooms
Main Level Bedrooms 3
Ensuite Laundry Washer Hookup, Inside, Laundry Room
Interior
Interior Features Breakfast Bar, Built-in Features, Breakfast Area, Cathedral Ceiling(s), Separate/Formal Dining Room, High Ceilings, Open Floorplan, Stone Counters, Recessed Lighting, All Bedrooms Down, Bedroom on Main Level, Main Level Primary, Primary Suite
Laundry Location Washer Hookup,Inside,Laundry Room
Heating Forced Air
Cooling Central Air
Flooring Laminate, Vinyl
Fireplaces Type Family Room, Gas
Fireplace Yes
Appliance Double Oven, Dishwasher, Electric Oven, Gas Cooktop, Microwave, Refrigerator, Dryer
Laundry Washer Hookup, Inside, Laundry Room
Exterior
Exterior Feature Awning(s), Barbecue, Lighting, Brick Driveway
Garage Concrete, Door-Multi, Direct Access, Driveway, Garage Faces Front, Garage, Garage Door Opener, Garage Faces Side
Garage Spaces 3.0
Garage Description 3.0
Fence Stucco Wall, Wrought Iron
Pool None
Community Features Biking, Hiking, Park, Preserve/Public Land, Sidewalks, Gated
Utilities Available Cable Connected, Electricity Connected, Natural Gas Connected, Phone Connected, Sewer Connected, Water Connected
Amenities Available Controlled Access, Security
View Y/N Yes
View Hills, Panoramic, Trees/Woods
Roof Type Tile
Accessibility No Stairs
Porch Concrete, Patio
Parking Type Concrete, Door-Multi, Direct Access, Driveway, Garage Faces Front, Garage, Garage Door Opener, Garage Faces Side
Attached Garage Yes
Total Parking Spaces 5
Private Pool No
Building
Lot Description Front Yard, Landscaped, Sprinkler System
Story 1
Entry Level One
Sewer Public Sewer
Water Public
Architectural Style Mediterranean
Level or Stories One
New Construction No
Schools
Elementary Schools Palisades
Middle Schools Sierra
High Schools San Juan Hills
School District Capistrano Unified
Others
HOA Name Ocean Pointe
Senior Community No
Tax ID 67540115
Security Features Security System,Carbon Monoxide Detector(s),Gated Community,24 Hour Security,Smoke Detector(s)
Acceptable Financing Cash, Cash to New Loan, Conventional
Listing Terms Cash, Cash to New Loan, Conventional
Financing Cash
Special Listing Condition Standard
Read Less Info
Want to know what your home might be worth? Contact us for a FREE valuation!

Our team is ready to help you sell your home for the highest possible price ASAP

Bought with Jeffrey Pashby • The Lund Team, Inc
GET MORE INFORMATION







