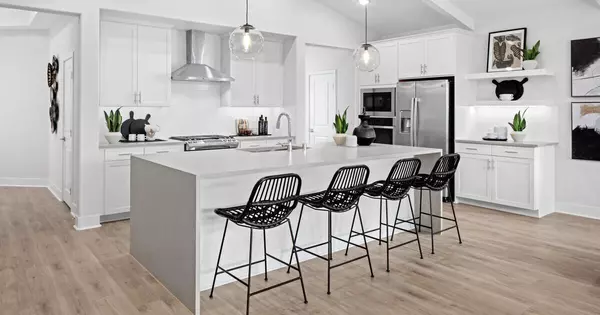
84301 Novello DR Indio, CA 92203
3 Beds
2 Baths
1,780 SqFt
OPEN HOUSE
Sat Oct 19, 11:00am - 4:00pm
Sun Oct 20, 11:00am - 4:00pm
Sat Oct 26, 11:00am - 4:00pm
UPDATED:
10/17/2024 05:47 PM
Key Details
Property Type Single Family Home
Sub Type Single Family Residence
Listing Status Active
Purchase Type For Sale
Square Footage 1,780 sqft
Price per Sqft $312
Subdivision Terra Lago
MLS Listing ID 219118417
Style Contemporary
Bedrooms 3
Full Baths 2
HOA Fees $125/mo
HOA Y/N Yes
Year Built 2024
Lot Size 4,791 Sqft
Acres 0.11
Property Description
Location
State CA
County Riverside
Area 309 - Indio North Of I-10
Interior
Heating Central, Natural Gas
Cooling Central Air
Furnishings Unfurnished
Fireplace false
Exterior
Garage false
Garage Spaces 2.0
Fence Block, Vinyl
View Y/N false
Private Pool No
Building
Lot Description Level
Story 1
Entry Level One
Sewer Other
Architectural Style Contemporary
Level or Stories One
Others
Senior Community No
Acceptable Financing Cash, Conventional, FHA, VA Loan
Listing Terms Cash, Conventional, FHA, VA Loan
Special Listing Condition Standard





