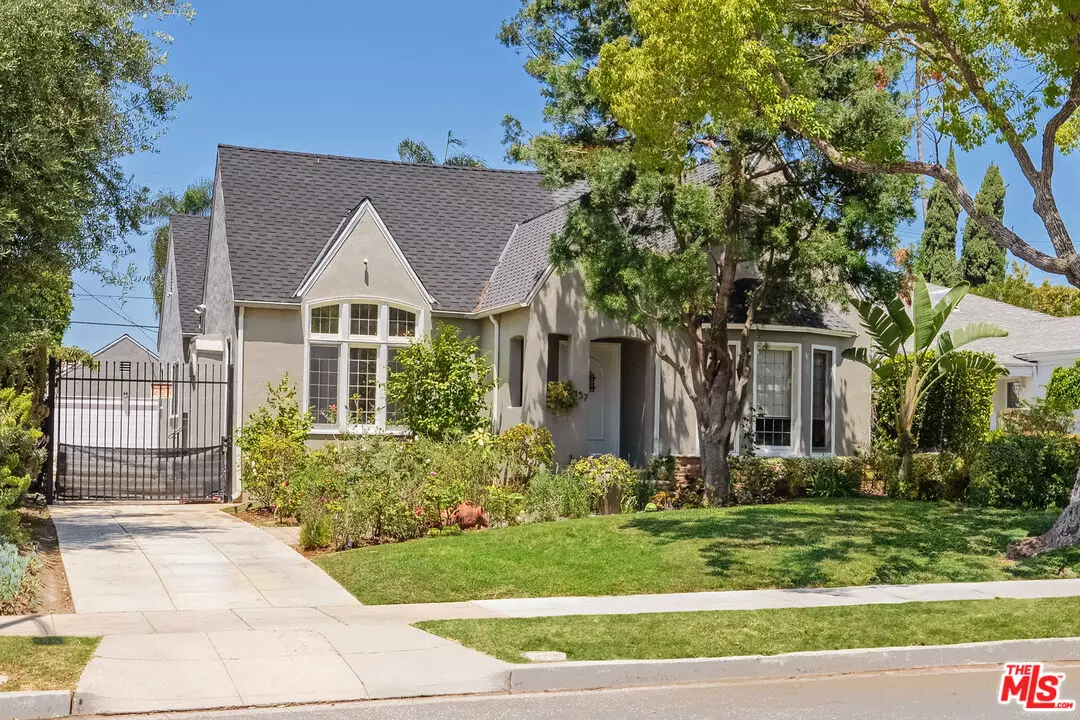
157 N Poinsettia Pl Los Angeles, CA 90036
3 Beds
3 Baths
2,299 SqFt
UPDATED:
10/17/2024 05:12 PM
Key Details
Property Type Single Family Home
Sub Type Single Family Residence
Listing Status Active
Purchase Type For Sale
Square Footage 2,299 sqft
Price per Sqft $1,173
MLS Listing ID 24-453395
Style Traditional
Bedrooms 3
Full Baths 2
Half Baths 1
HOA Y/N No
Year Built 1927
Lot Size 7,363 Sqft
Acres 0.169
Property Description
Location
State CA
County Los Angeles
Area Beverly Center-Miracle Mile
Zoning LAR1
Rooms
Family Room 1
Other Rooms None
Dining Room 1
Kitchen Gourmet Kitchen, Granite Counters, Remodeled, Island, Open to Family Room
Interior
Interior Features Basement, Built-Ins, Cathedral-Vaulted Ceilings, Crown Moldings, Detached/No Common Walls, Dry Bar, High Ceilings (9 Feet+), Recessed Lighting, Storage Space, Turnkey
Heating Central
Cooling Central
Flooring Hardwood, Tile
Fireplaces Number 1
Fireplaces Type Living Room, Decorative
Equipment Ceiling Fan, Alarm System, Built-Ins, Dishwasher, Dryer, Garbage Disposal, Range/Oven, Refrigerator, Vented Exhaust Fan, Washer, Microwave, Ice Maker, Hood Fan, Water Line to Refrigerator
Laundry Inside, Room
Exterior
Garage Driveway - Brick, Tandem, Private, Driveway, Gated, Detached, Garage - 2 Car, Built-In Storage
Garage Spaces 5.0
Pool In Ground, Heated, Gunite, Filtered, Private
Amenities Available None
View Y/N No
View None
Building
Lot Description Front Yard, Street Lighting, Fenced, Back Yard
Story 1
Foundation Raised
Sewer In Street
Water In Street
Architectural Style Traditional
Level or Stories One
Structure Type Stucco
Schools
School District Los Angeles Unified
Others
Special Listing Condition Standard

The information provided is for consumers' personal, non-commercial use and may not be used for any purpose other than to identify prospective properties consumers may be interested in purchasing. All properties are subject to prior sale or withdrawal. All information provided is deemed reliable but is not guaranteed accurate, and should be independently verified.





