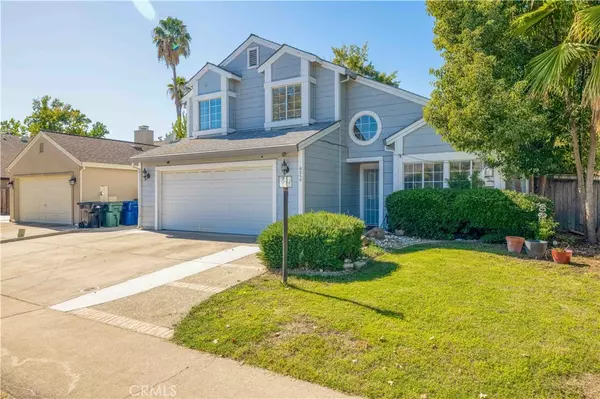
8259 Westport CIR Sacramento, CA 95828
3 Beds
3 Baths
1,736 SqFt
OPEN HOUSE
Fri Oct 18, 1:00pm - 4:00pm
Sat Oct 19, 11:00am - 2:00pm
UPDATED:
10/17/2024 07:52 PM
Key Details
Property Type Single Family Home
Sub Type Single Family Residence
Listing Status Active
Purchase Type For Sale
Square Footage 1,736 sqft
Price per Sqft $302
MLS Listing ID SN24203382
Bedrooms 3
Full Baths 2
Half Baths 1
HOA Y/N No
Year Built 1988
Lot Size 5,776 Sqft
Acres 0.1326
Property Description
Location
State CA
County Sacramento
Zoning RD-5
Rooms
Ensuite Laundry Gas Dryer Hookup, Inside
Interior
Interior Features Breakfast Bar, Ceiling Fan(s), Separate/Formal Dining Room, Walk-In Closet(s)
Laundry Location Gas Dryer Hookup,Inside
Heating Central
Cooling Central Air
Flooring Carpet, Tile, Wood
Fireplaces Type Family Room
Fireplace Yes
Laundry Gas Dryer Hookup, Inside
Exterior
Garage Spaces 2.0
Garage Description 2.0
Pool Filtered, In Ground, Private
Community Features Curbs, Gutter(s)
Utilities Available Natural Gas Connected, Sewer Connected
View Y/N Yes
View Neighborhood
Roof Type Composition
Attached Garage Yes
Total Parking Spaces 2
Private Pool Yes
Building
Lot Description 0-1 Unit/Acre
Dwelling Type House
Story 2
Entry Level Two
Sewer Public Sewer
Water Public
Level or Stories Two
New Construction No
Schools
School District Elk Grove Unified
Others
Senior Community No
Tax ID 11507400690000
Acceptable Financing Cash, Conventional, FHA, VA Loan
Listing Terms Cash, Conventional, FHA, VA Loan
Special Listing Condition Standard






