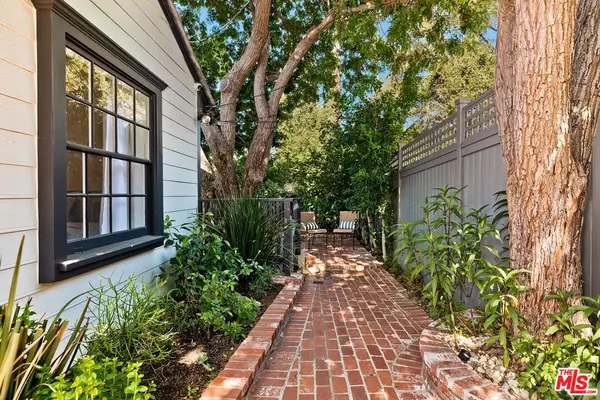
3983 Sunswept Dr Studio City, CA 91604
4 Beds
2 Baths
2,758 SqFt
OPEN HOUSE
Sun Oct 20, 1:00pm - 4:00pm
UPDATED:
10/16/2024 06:18 PM
Key Details
Property Type Single Family Home
Sub Type Single Family Residence
Listing Status Active
Purchase Type For Sale
Square Footage 2,758 sqft
Price per Sqft $977
MLS Listing ID 24-452407
Style Traditional
Bedrooms 4
Full Baths 2
HOA Y/N No
Year Built 1948
Lot Size 7,018 Sqft
Acres 0.1611
Property Description
Location
State CA
County Los Angeles
Area Studio City
Zoning LAR1
Rooms
Other Rooms None
Dining Room 1
Kitchen Island, Open to Family Room
Interior
Heating Central, Forced Air
Cooling Air Conditioning, Central
Flooring Hardwood, Tile
Fireplaces Number 2
Fireplaces Type Living Room, Master Bedroom
Equipment Alarm System, Dishwasher, Dryer, Garbage Disposal, Washer, Refrigerator, Range/Oven
Laundry Garage
Exterior
Garage Garage - 2 Car, On street, Direct Entrance, Electric Vehicle Charging Station(s)
Garage Spaces 2.0
Fence Privacy
Pool Heated, In Ground
View Y/N Yes
View City Lights, Canyon, Valley, Hills, Green Belt, Tree Top
Roof Type Tile
Building
Story 1
Architectural Style Traditional
Level or Stories Two
Others
Special Listing Condition Standard

The information provided is for consumers' personal, non-commercial use and may not be used for any purpose other than to identify prospective properties consumers may be interested in purchasing. All properties are subject to prior sale or withdrawal. All information provided is deemed reliable but is not guaranteed accurate, and should be independently verified.





