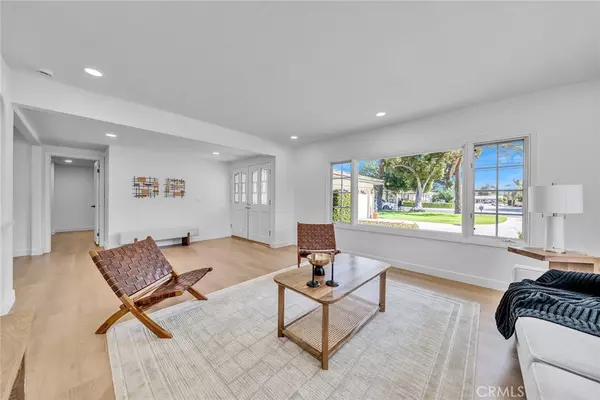
1321 S 8th AVE Arcadia, CA 91006
3 Beds
4 Baths
2,263 SqFt
OPEN HOUSE
Sat Oct 19, 2:00pm - 5:00pm
Sun Oct 20, 2:00pm - 5:00pm
Sat Oct 26, 2:00pm - 5:00pm
Sun Oct 27, 2:00pm - 5:00pm
UPDATED:
10/16/2024 01:36 PM
Key Details
Property Type Single Family Home
Sub Type Single Family Residence
Listing Status Active
Purchase Type For Sale
Square Footage 2,263 sqft
Price per Sqft $882
MLS Listing ID OC24213510
Bedrooms 3
Full Baths 3
Half Baths 1
Construction Status Turnkey
HOA Y/N No
Year Built 1960
Lot Size 0.356 Acres
Acres 0.3561
Property Description
Additionally, the oversized backyard provides ample space for building an ADU (Accessory Dwelling Unit), offering great potential for future investment and income. Whether you’re looking for a place to live or a valuable investment opportunity, this home’s prime location and flexible design make it a rare find. Don’t miss out—schedule a viewing today!
Location
State CA
County Los Angeles
Area 605 - Arcadia
Zoning ARR1YY
Rooms
Main Level Bedrooms 3
Ensuite Laundry None
Interior
Interior Features Breakfast Bar, Separate/Formal Dining Room, Eat-in Kitchen, Granite Counters, Open Floorplan, Storage, All Bedrooms Down, Bedroom on Main Level, Dressing Area, Main Level Primary, Primary Suite, Walk-In Closet(s)
Laundry Location None
Heating Central
Cooling Central Air
Flooring Laminate
Fireplaces Type Bonus Room, Bath, Electric, Free Standing, Gas, Kitchen, Primary Bedroom, Outside
Fireplace Yes
Appliance Dishwasher, Electric Oven, Refrigerator
Laundry None
Exterior
Garage Asphalt, Driveway, Garage, RV Access/Parking, One Space
Garage Spaces 2.0
Garage Description 2.0
Pool None
Community Features Biking
Utilities Available Electricity Available, Natural Gas Available, Phone Available, Sewer Available, Water Available
View Y/N No
View None
Roof Type Wood
Accessibility None
Porch None
Parking Type Asphalt, Driveway, Garage, RV Access/Parking, One Space
Attached Garage Yes
Total Parking Spaces 2
Private Pool No
Building
Lot Description 0-1 Unit/Acre
Dwelling Type House
Story 1
Entry Level One
Foundation Permanent
Sewer Public Sewer
Water Public
Level or Stories One
New Construction No
Construction Status Turnkey
Schools
Elementary Schools Arcadia
Middle Schools Arcadia
High Schools Arcadia
School District Arcadia Unified
Others
Senior Community No
Tax ID 5780012022
Acceptable Financing Cash to New Loan
Listing Terms Cash to New Loan
Special Listing Condition Standard






