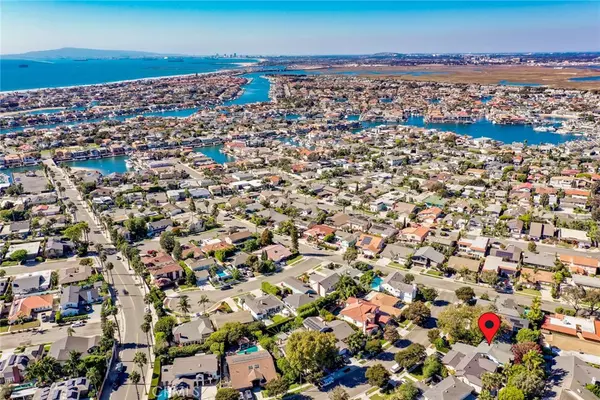
16842 Harkness CIR Huntington Beach, CA 92649
4 Beds
3 Baths
3,400 SqFt
OPEN HOUSE
Fri Oct 18, 10:30am - 1:30pm
Sat Oct 19, 1:00pm - 4:00pm
Sun Oct 20, 1:00pm - 4:00pm
UPDATED:
10/16/2024 01:29 PM
Key Details
Property Type Single Family Home
Sub Type Single Family Residence
Listing Status Active
Purchase Type For Sale
Square Footage 3,400 sqft
Price per Sqft $705
Subdivision Mainland (Hhml)
MLS Listing ID OC24200181
Bedrooms 4
Full Baths 2
Half Baths 1
Construction Status Updated/Remodeled
HOA Y/N No
Year Built 1965
Lot Size 6,599 Sqft
Acres 0.1515
Property Description
When you enter the foyer of this exquisite home; you are immediately greeted by a sense of warmth and elegance. The large living room with a cozy fireplace that invites gatherings, while the adjacent formal dining room, adorned with elegant decor, promised memorable dinners filled with laughter and good company. The home features solid wood floors throughout, adding elegance to the living spaces. In the inviting country kitchen, you’ll find charming brick flooring complemented by a rustic brick fireplace, enhancing the home's character. The kitchen boasts sleek stainless steel appliances (Bosch dishwasher & Viking stove).
Upstairs, all four bedrooms await, including the primary suite which opens to another bedroom/nursery/library. The primary master suite offers a private retreat with a fireplace, a spacious seating area, and an in-suite bathroom with a walk-in shower, and a separate soaking tub. The adjacent bedroom showcases a stunning hand painted mural and can be opened up to a sitting room, providing a versatile space for relaxation, adding a classic touch and plenty of storage for your favorite books. Built in oak library shelves and a cleverly concealed peek-a-boo closet adds a unique touch to this room. The outdoor space is equally impressive, with a large front- and backyard that provides endless possibilities for gardening, play, or relaxation under the shade trees. Step outside to discover your private oasis, featuring an established herb garden and greenhouse, perfect for garden enthusiasts. Enjoy peaceful evenings in this tranquil setting, all while being just minutes away from the vibrant community amenities that Huntington Harbour has to offer. Recent updates enhance the home’s functionality and appeal: a new electrical panel and wiring for a 240-volt charge in the garage.
This charming home in Huntington Harbour is not just a place to live; it's a lifestyle waiting to be embraced. Don’t miss the chance to make it yours!
Location
State CA
County Orange
Area 17 - Northwest Huntington Beach
Rooms
Other Rooms Greenhouse
Ensuite Laundry Inside, Laundry Room
Interior
Interior Features Built-in Features, Ceiling Fan(s), Crown Molding, Separate/Formal Dining Room, Eat-in Kitchen, Granite Counters, Country Kitchen, Open Floorplan, Pull Down Attic Stairs, Recessed Lighting, All Bedrooms Down, Primary Suite, Utility Room, Wine Cellar
Laundry Location Inside,Laundry Room
Heating Forced Air, Fireplace(s)
Cooling None
Flooring Laminate, Wood
Fireplaces Type Family Room, Kitchen, Primary Bedroom
Inclusions fridge in kitchen, string lights in front
Fireplace Yes
Appliance 6 Burner Stove, Dishwasher, Freezer, Disposal, Gas Water Heater, Microwave, Refrigerator, Trash Compactor, Water Heater
Laundry Inside, Laundry Room
Exterior
Exterior Feature Rain Gutters, Brick Driveway
Garage Direct Access, Driveway, Garage, Garage Door Opener, Paved, RV Potential
Garage Spaces 2.0
Garage Description 2.0
Fence Wood
Pool None
Community Features Park, Street Lights, Sidewalks
Utilities Available Electricity Connected, Natural Gas Connected, Sewer Connected, Underground Utilities, Water Connected
View Y/N Yes
View Neighborhood, Trees/Woods
Porch Brick
Parking Type Direct Access, Driveway, Garage, Garage Door Opener, Paved, RV Potential
Attached Garage Yes
Total Parking Spaces 4
Private Pool No
Building
Lot Description Cul-De-Sac, Paved, Sprinkler System, Yard
Dwelling Type House
Faces West
Story 2
Entry Level Two
Foundation Slab
Sewer Public Sewer
Water Public
Architectural Style Traditional
Level or Stories Two
Additional Building Greenhouse
New Construction No
Construction Status Updated/Remodeled
Schools
Elementary Schools Harbor View
Middle Schools Marine View
School District Huntington Beach Union High
Others
Senior Community No
Tax ID 17834136
Security Features Fire Detection System,Smoke Detector(s)
Acceptable Financing Cash, Cash to New Loan, Conventional, 1031 Exchange
Listing Terms Cash, Cash to New Loan, Conventional, 1031 Exchange
Special Listing Condition Standard, Trust






