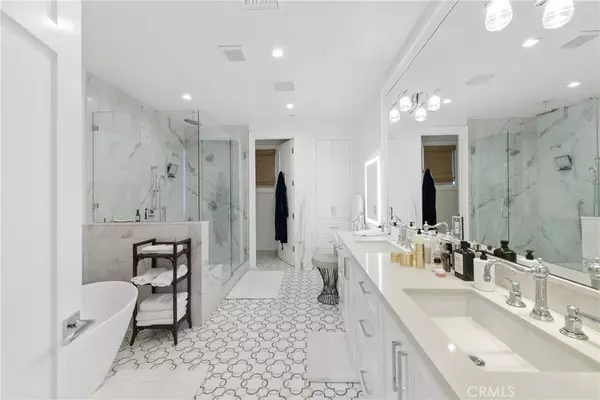
1515 6th ST Manhattan Beach, CA 90266
6 Beds
5 Baths
4,700 SqFt
OPEN HOUSE
Fri Oct 18, 12:00pm - 2:00pm
UPDATED:
10/16/2024 01:36 PM
Key Details
Property Type Single Family Home
Sub Type Single Family Residence
Listing Status Active
Purchase Type For Sale
Square Footage 4,700 sqft
Price per Sqft $1,360
MLS Listing ID SB24213719
Bedrooms 6
Full Baths 5
HOA Y/N No
Year Built 2023
Lot Size 7,509 Sqft
Acres 0.1724
Property Description
Location
State CA
County Los Angeles
Area 147 - Manhattan Bch Mira Costa
Zoning MNRS
Rooms
Main Level Bedrooms 1
Ensuite Laundry Laundry Room
Interior
Interior Features Breakfast Bar, Separate/Formal Dining Room, Bedroom on Main Level, Jack and Jill Bath, Primary Suite, Walk-In Pantry, Walk-In Closet(s)
Laundry Location Laundry Room
Heating Central
Cooling Central Air, Zoned
Flooring Wood
Fireplaces Type Family Room, Gas, Living Room
Fireplace Yes
Laundry Laundry Room
Exterior
Garage Direct Access, Driveway, Garage
Garage Spaces 3.0
Garage Description 3.0
Pool In Ground, Private
Community Features Storm Drain(s), Street Lights
View Y/N Yes
View Neighborhood
Parking Type Direct Access, Driveway, Garage
Attached Garage Yes
Total Parking Spaces 5
Private Pool Yes
Building
Lot Description Back Yard, Front Yard, Rectangular Lot
Dwelling Type House
Story 2
Entry Level Two
Sewer Public Sewer
Water Public, Private
Level or Stories Two
New Construction No
Schools
School District Manhattan Unified
Others
Senior Community No
Tax ID 4164028019
Acceptable Financing Submit
Listing Terms Submit
Special Listing Condition Standard






