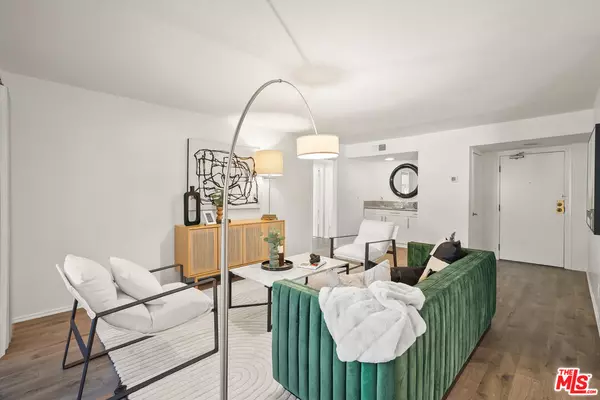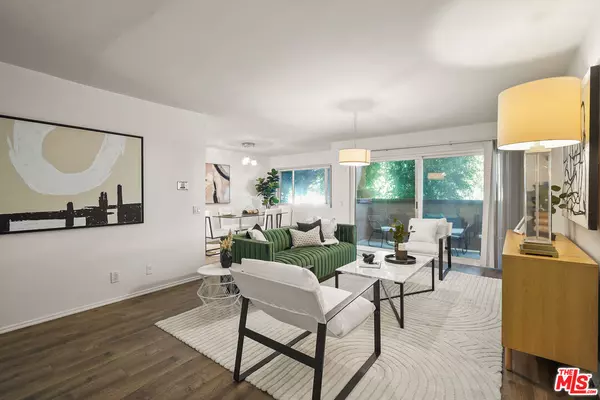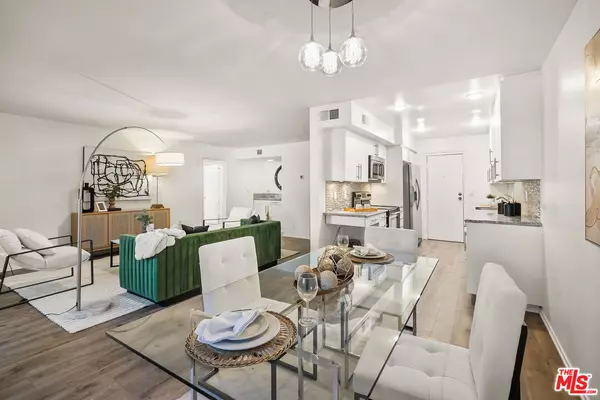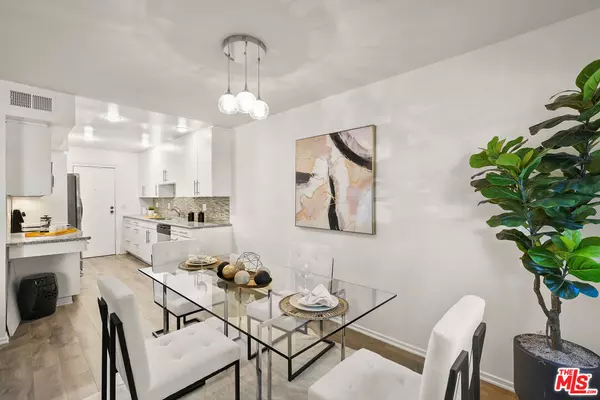
1121 N Olive Dr #114 West Hollywood, CA 90069
1 Bed
1 Bath
857 SqFt
OPEN HOUSE
Sun Oct 20, 2:00pm - 5:00pm
Tue Oct 22, 11:00am - 2:00pm
UPDATED:
10/15/2024 05:48 PM
Key Details
Property Type Condo
Sub Type Condo
Listing Status Active
Purchase Type For Sale
Square Footage 857 sqft
Price per Sqft $723
MLS Listing ID 24-447511
Style A-Frame
Bedrooms 1
Full Baths 1
HOA Fees $582/mo
HOA Y/N Yes
Year Built 1970
Lot Size 0.719 Acres
Acres 0.7189
Property Description
Location
State CA
County Los Angeles
Area West Hollywood Vicinity
Building/Complex Name The Bristol
Zoning WDR4*
Rooms
Dining Room 0
Interior
Heating Central
Cooling Central
Flooring Hardwood
Fireplaces Type None
Equipment Range/Oven, Refrigerator
Laundry Community
Exterior
Garage Garage - 1 Car
Garage Spaces 1.0
Pool In Ground
Amenities Available Pool
View Y/N No
View None
Building
Story 3
Architectural Style A-Frame
Level or Stories One
Others
Special Listing Condition Standard
Pets Description Yes

The information provided is for consumers' personal, non-commercial use and may not be used for any purpose other than to identify prospective properties consumers may be interested in purchasing. All properties are subject to prior sale or withdrawal. All information provided is deemed reliable but is not guaranteed accurate, and should be independently verified.





