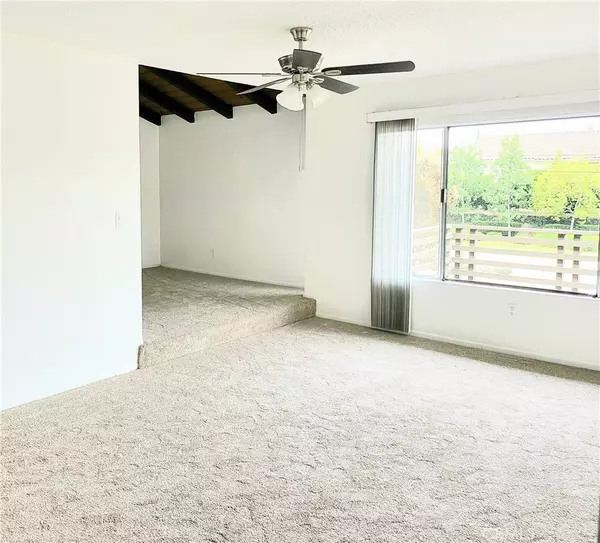
1200 W Lambert RD #40 La Habra, CA 90631
1 Bed
1 Bath
890 SqFt
OPEN HOUSE
Sun Oct 20, 1:00pm - 4:00pm
UPDATED:
10/16/2024 10:23 PM
Key Details
Property Type Condo
Sub Type Condominium
Listing Status Active
Purchase Type For Rent
Square Footage 890 sqft
Subdivision Woodlake Village (Wdlk)
MLS Listing ID PW24209732
Bedrooms 1
Full Baths 1
HOA Y/N Yes
Year Built 1970
Property Description
Location
State CA
County Orange
Area 87 - La Habra
Rooms
Main Level Bedrooms 1
Ensuite Laundry Common Area
Interior
Interior Features Balcony, Ceiling Fan(s), Recessed Lighting, Tile Counters
Laundry Location Common Area
Heating Forced Air
Cooling Central Air
Flooring Carpet, Tile
Fireplaces Type None
Furnishings Unfurnished
Fireplace No
Appliance Gas Oven, Gas Range
Laundry Common Area
Exterior
Garage Assigned, Controlled Entrance, Detached Carport, Unassigned
Garage Spaces 2.0
Carport Spaces 1
Garage Description 2.0
Pool Community, Association
Community Features Curbs, Storm Drain(s), Street Lights, Sidewalks, Pool
Amenities Available Pool
View Y/N No
View None
Parking Type Assigned, Controlled Entrance, Detached Carport, Unassigned
Attached Garage No
Total Parking Spaces 4
Private Pool No
Building
Dwelling Type Multi Family
Story 1
Entry Level One
Sewer Public Sewer
Water Public
Level or Stories One
New Construction No
Schools
School District Fullerton Joint Union High
Others
Pets Allowed No
Senior Community No
Tax ID 93075440
Special Listing Condition Standard
Pets Description No






