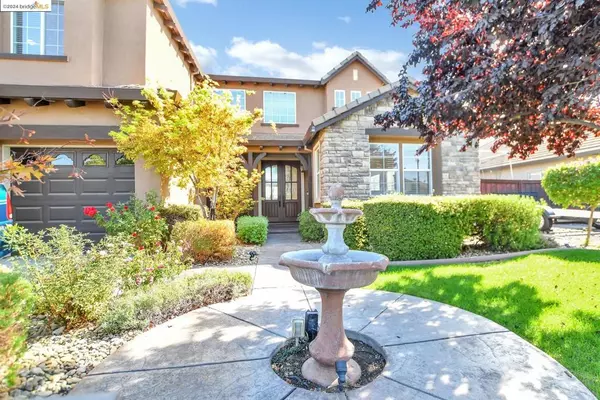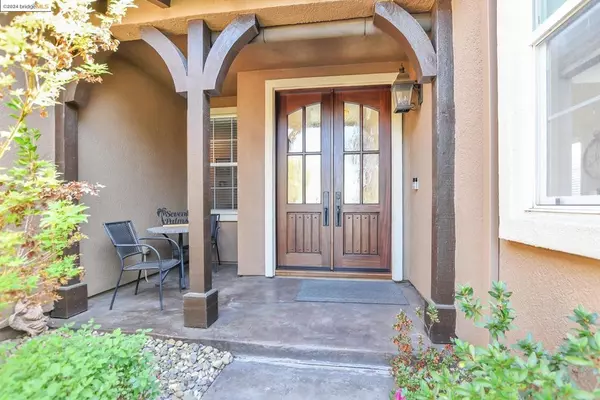
2104 Gold Poppy St Brentwood, CA 94513
4 Beds
4 Baths
4,217 SqFt
OPEN HOUSE
Sun Oct 20, 12:00pm - 3:00pm
UPDATED:
10/13/2024 05:04 PM
Key Details
Property Type Single Family Home
Sub Type Single Family Residence
Listing Status Active
Purchase Type For Sale
Square Footage 4,217 sqft
Price per Sqft $308
Subdivision Sterling Preserve
MLS Listing ID 41075857
Bedrooms 4
Full Baths 4
HOA Y/N No
Year Built 2005
Lot Size 0.254 Acres
Acres 0.2544
Property Description
Location
State CA
County Contra Costa
Interior
Interior Features Breakfast Bar, Eat-in Kitchen, Atrium
Heating Forced Air
Cooling Central Air
Flooring Stone, Wood
Fireplaces Type Family Room, Free Standing, Primary Bedroom
Fireplace Yes
Appliance Electric Water Heater
Exterior
Garage Garage, Garage Door Opener
Garage Spaces 3.0
Garage Description 3.0
Pool In Ground
Roof Type Tile
Parking Type Garage, Garage Door Opener
Attached Garage Yes
Total Parking Spaces 3
Private Pool No
Building
Lot Description Back Yard, Front Yard, Street Level, Yard
Story Two
Entry Level Two
Sewer Public Sewer
Level or Stories Two
New Construction No
Others
Tax ID 018450002
Acceptable Financing Cash, Conventional, FHA, VA Loan
Listing Terms Cash, Conventional, FHA, VA Loan






