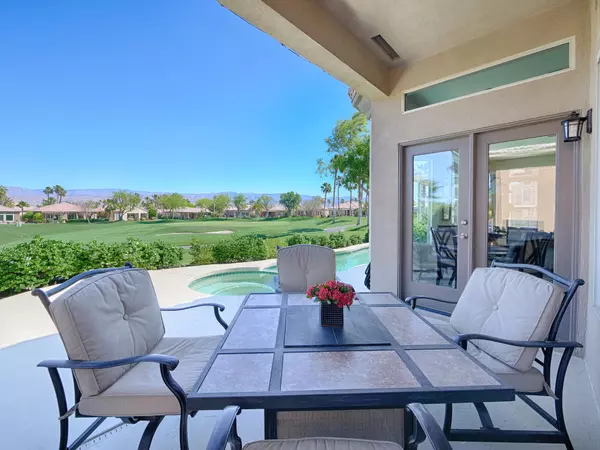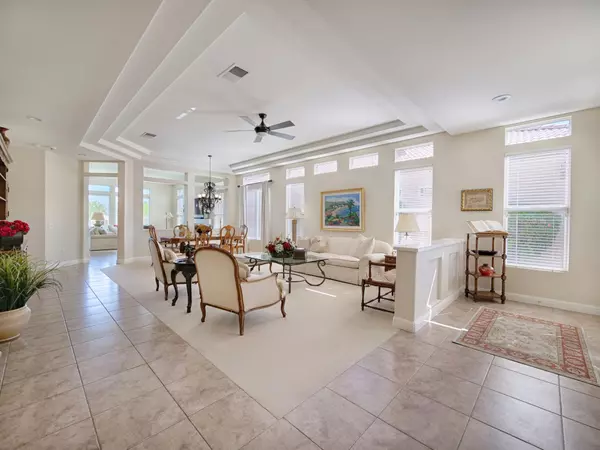
80412 Portobello DR Indio, CA 92201
2 Beds
2 Baths
2,061 SqFt
OPEN HOUSE
Sat Oct 19, 12:00pm - 3:00pm
Sun Oct 20, 12:00pm - 3:00pm
UPDATED:
10/16/2024 11:48 PM
Key Details
Property Type Single Family Home
Sub Type Single Family Residence
Listing Status Active
Purchase Type For Sale
Square Footage 2,061 sqft
Price per Sqft $339
Subdivision Heritage Palms Country Club
MLS Listing ID 219118185
Style Southwestern
Bedrooms 2
Full Baths 2
HOA Fees $525/mo
HOA Y/N Yes
Year Built 2000
Lot Size 5,662 Sqft
Acres 0.13
Property Description
Location
State CA
County Riverside
Area 311 - Indio Central
Interior
Heating Fireplace(s), Forced Air, Zoned, Natural Gas
Cooling Air Conditioning, Ceiling Fan(s), Central Air, Electric, Heat Pump, Other
Fireplaces Number 1
Fireplaces Type Gas, Gas Log, Glass Doors, Heatilator
Furnishings Unfurnished
Fireplace true
Exterior
Garage false
Garage Spaces 2.0
Fence None
Pool Gunite, Heated, In Ground, Private
Utilities Available Cable Available
View Y/N true
View Golf Course, Mountain(s), Panoramic, Pool
Private Pool Yes
Building
Lot Description Irregular Lot, Greenbelt, On Golf Course
Story 1
Entry Level Ground Level, No Unit Above
Sewer In Street Paid
Architectural Style Southwestern
Level or Stories Ground Level, No Unit Above
Schools
Elementary Schools Carrillo Rancho
Middle Schools John Glenn
High Schools Laquinta
School District Desert Sands Unified
Others
HOA Fee Include Building & Grounds,Cable TV,Clubhouse
Senior Community Yes
Acceptable Financing Cash to New Loan
Listing Terms Cash to New Loan
Special Listing Condition Standard





