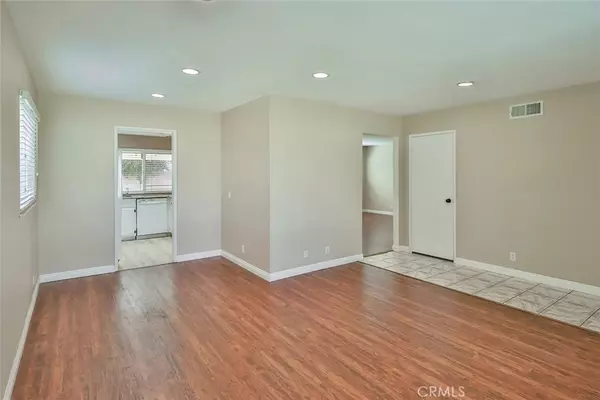
13560 Destino ST Cerritos, CA 90703
3 Beds
2 Baths
1,338 SqFt
OPEN HOUSE
Fri Oct 18, 11:00am - 4:00pm
Sat Oct 19, 1:00pm - 4:00pm
Sun Oct 20, 12:00pm - 5:00pm
UPDATED:
10/16/2024 01:55 AM
Key Details
Property Type Single Family Home
Sub Type Single Family Residence
Listing Status Active
Purchase Type For Sale
Square Footage 1,338 sqft
Price per Sqft $859
MLS Listing ID SR24180846
Bedrooms 3
Full Baths 2
HOA Y/N No
Year Built 1970
Lot Size 5,218 Sqft
Acres 0.1198
Property Description
Location
State CA
County Los Angeles
Area Ra - Cerritos North Of 91 Frwy
Zoning CERS5000
Rooms
Main Level Bedrooms 3
Ensuite Laundry In Garage
Interior
Laundry Location In Garage
Heating Central
Cooling Central Air
Flooring Carpet, Laminate, Tile
Fireplaces Type Family Room
Inclusions Fridge
Fireplace Yes
Laundry In Garage
Exterior
Garage Driveway, Garage
Garage Spaces 2.0
Garage Description 2.0
Pool None
Community Features Park
Utilities Available Electricity Connected, Natural Gas Connected, Sewer Connected, Water Connected
View Y/N No
View None
Roof Type Shingle
Parking Type Driveway, Garage
Attached Garage Yes
Total Parking Spaces 2
Private Pool No
Building
Lot Description Front Yard
Dwelling Type House
Story 1
Entry Level One
Foundation Slab
Sewer Public Sewer
Water Public
Level or Stories One
New Construction No
Schools
School District Abc Unified
Others
Senior Community No
Tax ID 7022002001
Acceptable Financing Cash, Conventional, Cal Vet Loan, 1031 Exchange, FHA, Fannie Mae, Freddie Mac, VA Loan
Listing Terms Cash, Conventional, Cal Vet Loan, 1031 Exchange, FHA, Fannie Mae, Freddie Mac, VA Loan
Special Listing Condition Standard






