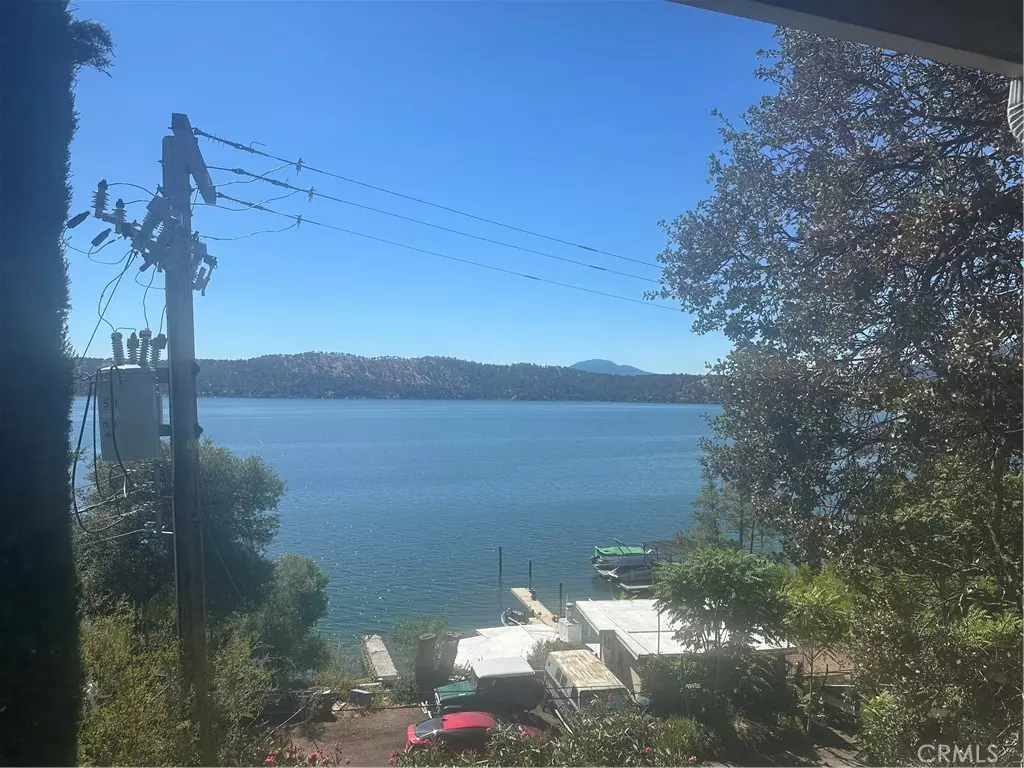
11802 E Highway 20 Clearlake Oaks, CA 95423
2 Beds
2 Baths
952 SqFt
UPDATED:
10/17/2024 01:32 PM
Key Details
Property Type Single Family Home
Sub Type Single Family Residence
Listing Status Active
Purchase Type For Sale
Square Footage 952 sqft
Price per Sqft $366
MLS Listing ID LC24210910
Bedrooms 2
Full Baths 1
Half Baths 1
HOA Y/N No
Year Built 1968
Lot Size 4,356 Sqft
Acres 0.1
Property Description
Location
State CA
County Lake
Area Lcoak - Clearlake Oaks
Zoning R1
Rooms
Basement Unfinished
Main Level Bedrooms 1
Ensuite Laundry Washer Hookup, Electric Dryer Hookup
Interior
Interior Features Granite Counters
Laundry Location Washer Hookup,Electric Dryer Hookup
Heating Wood Stove
Cooling Evaporative Cooling
Fireplaces Type Free Standing
Fireplace Yes
Appliance Electric Oven, Electric Range
Laundry Washer Hookup, Electric Dryer Hookup
Exterior
Garage Detached Carport, Driveway, Garage, Paved, RV Access/Parking
Garage Spaces 1.0
Carport Spaces 4
Garage Description 1.0
Pool None
Community Features Foothills, Fishing, Hiking, Lake, Mountainous, Near National Forest, Park, Rural, Water Sports
Utilities Available Sewer Connected, Water Connected
Waterfront Description Across the Road from Lake/Ocean
View Y/N Yes
View Hills, Lake, Mountain(s)
Porch Covered, Deck
Parking Type Detached Carport, Driveway, Garage, Paved, RV Access/Parking
Attached Garage Yes
Total Parking Spaces 5
Private Pool No
Building
Lot Description 0-1 Unit/Acre, Sloped Up
Dwelling Type House
Faces South
Story 2
Entry Level Two
Sewer Public Sewer
Water Public
Level or Stories Two
New Construction No
Schools
School District Konocti Unified
Others
Senior Community No
Tax ID 035272410000
Acceptable Financing Cash, Conventional
Listing Terms Cash, Conventional
Special Listing Condition Third Party Approval, Probate Listing






