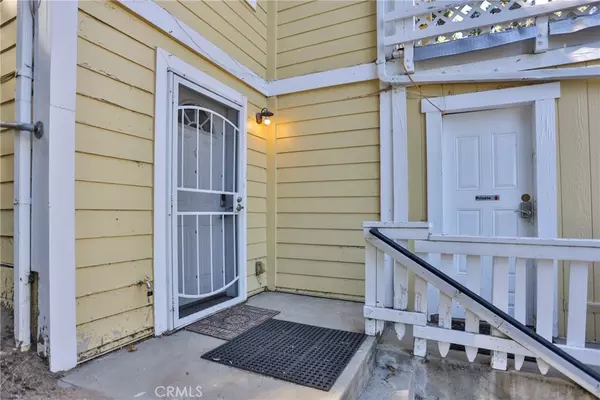
23339 Seeley WAY Crestline, CA 92325
2 Beds
2 Baths
1,140 SqFt
UPDATED:
10/12/2024 01:35 PM
Key Details
Property Type Single Family Home
Sub Type Single Family Residence
Listing Status Active
Purchase Type For Sale
Square Footage 1,140 sqft
Price per Sqft $280
Subdivision Crestline (Cres)
MLS Listing ID IG24211364
Bedrooms 2
Full Baths 2
HOA Y/N No
Year Built 1930
Lot Size 3,672 Sqft
Acres 0.0843
Property Description
Upstairs, the living room features high, knotty pine ceilings and walls, adding to the cabin-like charm. The kitchen boasts ample counter and cabinet space, updated appliances, and room for a dining table. Off the kitchen is a laundry area, along with a door leading to the backyard—an ideal space for a dog run or a children's play area. Another generously sized bedroom is located on this level, along with a bathroom featuring a shower.
You'll also enjoy a front deck with beautiful mountain views, and underneath, a spacious workshop that provides plenty of storage space.
Location
State CA
County San Bernardino
Area 286 - Crestline Area
Zoning CF/RS-14M
Rooms
Main Level Bedrooms 1
Ensuite Laundry Common Area
Interior
Interior Features Balcony, Bedroom on Main Level, Main Level Primary, Workshop
Laundry Location Common Area
Heating Wall Furnace
Cooling None
Fireplaces Type None
Fireplace No
Laundry Common Area
Exterior
Pool None
Community Features Biking, Dog Park, Fishing, Hiking, Mountainous, Near National Forest, Park, Rural
View Y/N Yes
View Mountain(s), Neighborhood
Private Pool No
Building
Lot Description Sloped Up, Yard
Dwelling Type House
Story 2
Entry Level Two
Sewer Public Sewer
Water Public
Level or Stories Two
New Construction No
Schools
School District Rim Of The World
Others
Senior Community No
Tax ID 0338071070000
Acceptable Financing Cash, Cash to New Loan, Conventional, FHA, Submit, USDA Loan
Listing Terms Cash, Cash to New Loan, Conventional, FHA, Submit, USDA Loan
Special Listing Condition Standard






