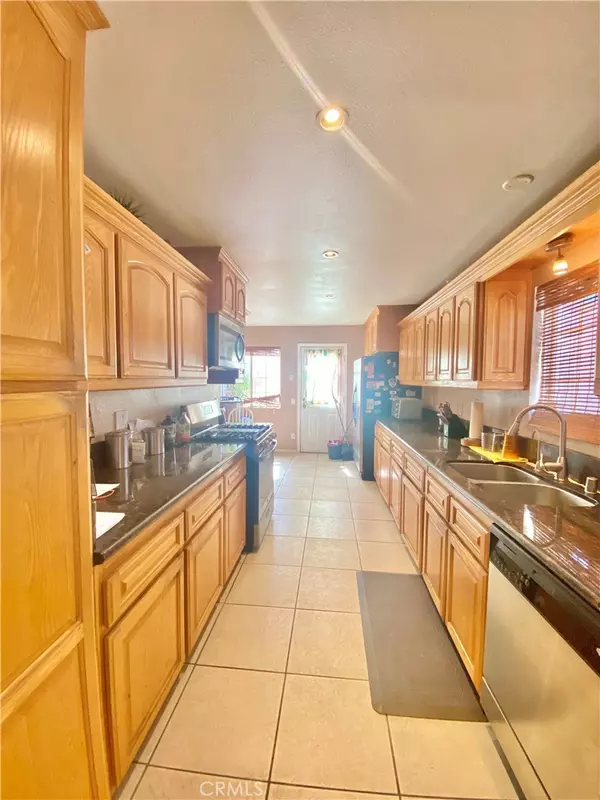
7948 Vicky AVE West Hills, CA 91304
3 Beds
2 Baths
1,303 SqFt
UPDATED:
10/16/2024 02:02 PM
Key Details
Property Type Single Family Home
Sub Type Single Family Residence
Listing Status Pending
Purchase Type For Sale
Square Footage 1,303 sqft
Price per Sqft $575
MLS Listing ID SW24210477
Bedrooms 3
Full Baths 2
Construction Status Fixer
HOA Y/N No
Year Built 1962
Lot Size 7,518 Sqft
Acres 0.1726
Property Description
Location
State CA
County Los Angeles
Area Weh - West Hills
Zoning LARS
Rooms
Main Level Bedrooms 3
Ensuite Laundry In Garage
Interior
Interior Features Separate/Formal Dining Room, Eat-in Kitchen, Granite Counters, All Bedrooms Down, Bedroom on Main Level
Laundry Location In Garage
Heating Central
Cooling Central Air
Flooring Laminate, Tile
Fireplaces Type Living Room
Fireplace Yes
Appliance Dishwasher, Gas Range, Microwave
Laundry In Garage
Exterior
Garage Door-Single, Driveway, Garage Faces Front, Garage
Garage Spaces 2.0
Garage Description 2.0
Fence Block
Pool None
Community Features Sidewalks, Urban
Utilities Available Electricity Connected, Natural Gas Connected, Sewer Connected, Water Connected
View Y/N No
View None
Roof Type Shingle
Porch Concrete
Parking Type Door-Single, Driveway, Garage Faces Front, Garage
Attached Garage Yes
Total Parking Spaces 2
Private Pool No
Building
Lot Description Front Yard
Dwelling Type House
Story 1
Entry Level One
Foundation Slab
Sewer Public Sewer
Water Public
Architectural Style Traditional
Level or Stories One
New Construction No
Construction Status Fixer
Schools
School District Los Angeles Unified
Others
Senior Community No
Tax ID 2013009021
Acceptable Financing Cash, Submit
Listing Terms Cash, Submit
Special Listing Condition Standard






