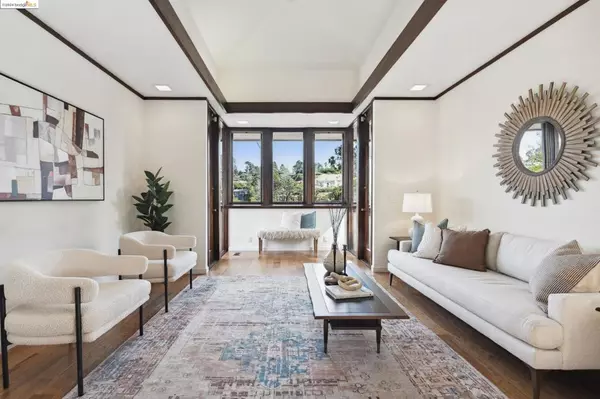
11045 Cliffland Oakland, CA 94605-5407
4 Beds
3 Baths
2,286 SqFt
OPEN HOUSE
Sun Oct 20, 2:00pm - 4:30pm
UPDATED:
10/17/2024 12:20 PM
Key Details
Property Type Single Family Home
Sub Type Single Family Residence
Listing Status Active
Purchase Type For Sale
Square Footage 2,286 sqft
Price per Sqft $503
Subdivision Chabot Park
MLS Listing ID 41076067
Bedrooms 4
Full Baths 3
HOA Y/N No
Year Built 1962
Lot Size 0.425 Acres
Acres 0.4253
Property Description
Location
State CA
County Alameda
Rooms
Other Rooms Storage
Interior
Interior Features Utility Room
Heating Forced Air
Cooling Central Air
Flooring Tile, Wood
Fireplaces Type Family Room
Fireplace Yes
Appliance Dryer, Washer
Exterior
Garage Carport
Garage Spaces 2.0
Garage Description 2.0
Pool None
Roof Type Shingle
Porch Patio
Parking Type Carport
Attached Garage No
Total Parking Spaces 2
Private Pool No
Building
Lot Description Back Yard, Front Yard, Yard
Story Two
Entry Level Two
Sewer Public Sewer
Architectural Style Contemporary
Level or Stories Two
Additional Building Storage
New Construction No
Others
Tax ID 486240161
Acceptable Financing Cash, Conventional
Listing Terms Cash, Conventional






