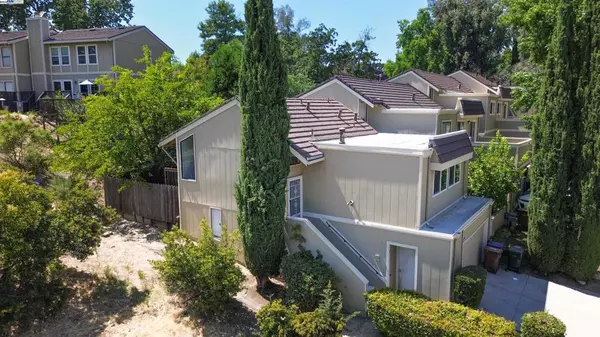
303 Wildcroft Dr Martinez, CA 94553
3 Beds
3 Baths
1,497 SqFt
OPEN HOUSE
Sun Oct 20, 2:00pm - 4:00pm
UPDATED:
10/17/2024 12:20 PM
Key Details
Property Type Townhouse
Sub Type Townhouse
Listing Status Active
Purchase Type For Sale
Square Footage 1,497 sqft
Price per Sqft $370
Subdivision Heather Hills
MLS Listing ID 41075994
Bedrooms 3
Full Baths 2
Half Baths 1
HOA Fees $335/mo
HOA Y/N Yes
Year Built 1971
Lot Size 2,082 Sqft
Acres 0.0478
Property Description
Location
State CA
County Contra Costa
Interior
Interior Features Breakfast Bar
Heating Gravity
Cooling Central Air
Flooring Carpet, Wood
Fireplaces Type Den
Fireplace Yes
Exterior
Garage Garage, Garage Door Opener
Garage Spaces 2.0
Garage Description 2.0
Pool Association
Amenities Available Clubhouse, Pool, Spa/Hot Tub
Roof Type Shingle
Porch Deck, Patio
Parking Type Garage, Garage Door Opener
Attached Garage Yes
Total Parking Spaces 2
Private Pool No
Building
Lot Description Back Yard, Corner Lot
Story Two
Entry Level Two
Sewer Public Sewer
Level or Stories Two
New Construction No
Others
HOA Name HEATHER HILLS HOA
Tax ID 154551008
Acceptable Financing Cash, Conventional, 1031 Exchange
Listing Terms Cash, Conventional, 1031 Exchange






