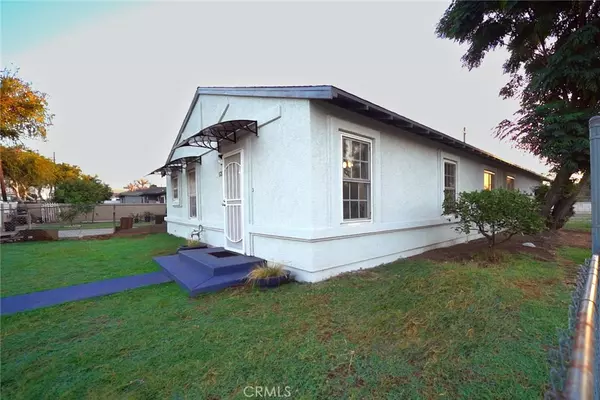
527 S Sultana AVE Ontario, CA 91761
4 Beds
2 Baths
1,320 SqFt
OPEN HOUSE
Sun Oct 20, 10:00am - 2:30pm
UPDATED:
10/16/2024 10:51 PM
Key Details
Property Type Single Family Home
Sub Type Single Family Residence
Listing Status Active
Purchase Type For Sale
Square Footage 1,320 sqft
Price per Sqft $530
MLS Listing ID IV24210553
Bedrooms 4
Full Baths 2
HOA Y/N No
Year Built 1994
Lot Size 5,519 Sqft
Acres 0.1267
Property Description
This spacious 4-bedroom, 2-bath home features a welcoming open floor plan, perfect for family gatherings and entertaining. A total of 1,320 square feet of living space. The newly renovated kitchen boasts modern cabinets, elegant countertops and an exclusive coffee station, making it a chef's delight.
In addition to central heat and air you'll find fresh paint and new flooring that add a touch of contemporary style. The home includes an oversized two-car garage, providing ample storage and parking space.
The house is located near places of worship, across the street from a newly renovated park, shopping centers, and downtown.
This property is ideal for anyone looking to enjoy a peaceful neighborhood, in addition the garage can be easily converted into an ADU . Get ready to settle in just in time for the holidays!
Location
State CA
County San Bernardino
Area 686 - Ontario
Zoning R-2
Rooms
Main Level Bedrooms 4
Ensuite Laundry In Garage
Interior
Interior Features All Bedrooms Down
Laundry Location In Garage
Heating Central
Cooling Central Air
Fireplaces Type None
Fireplace No
Laundry In Garage
Exterior
Garage Driveway, Garage
Garage Spaces 2.0
Garage Description 2.0
Pool None
Community Features Street Lights, Sidewalks
View Y/N No
View None
Parking Type Driveway, Garage
Attached Garage Yes
Total Parking Spaces 2
Private Pool No
Building
Lot Description Front Yard
Dwelling Type House
Story 1
Entry Level One
Sewer Public Sewer
Water Public
Level or Stories One
New Construction No
Schools
School District Ontario-Montclair
Others
Senior Community No
Tax ID 1049232010000
Acceptable Financing Submit
Listing Terms Submit
Special Listing Condition Standard






