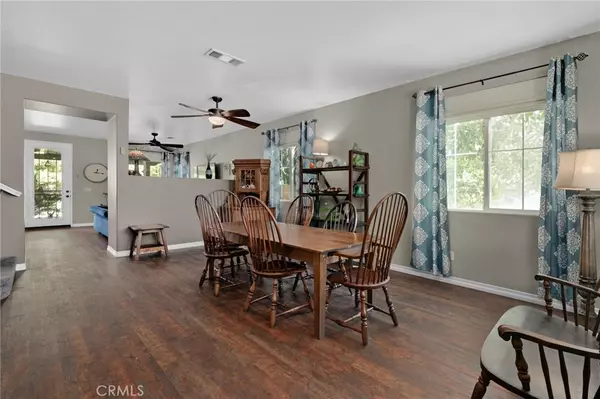
660 Cedar View DR Beaumont, CA 92223
5 Beds
3 Baths
2,358 SqFt
OPEN HOUSE
Sat Oct 19, 12:00pm - 3:00pm
UPDATED:
10/16/2024 11:16 PM
Key Details
Property Type Single Family Home
Sub Type Single Family Residence
Listing Status Active
Purchase Type For Sale
Square Footage 2,358 sqft
Price per Sqft $238
Subdivision ,N/A
MLS Listing ID IG24202549
Bedrooms 5
Full Baths 3
HOA Y/N No
Year Built 2005
Lot Size 5,662 Sqft
Acres 0.13
Property Description
Don’t miss this opportunity – schedule a tour today!
Key Features:
*5 Bedrooms – Plenty of room for family, guests, or a home office.
*3 Full Bathrooms – Modern and well-maintained, perfect for a growing family.
*Open Concept Living – The large living area flows seamlessly into the kitchen, making it ideal for entertaining.
*Updated Kitchen – Enjoy granite countertops, ample cabinet space, and a breakfast bar.
*Primary Suite – A private retreat with an en-suite bathroom and walk-in closet.
*Generous Backyard – Perfect for outdoor gatherings, play, or relaxation.
*Energy-Efficient Features – Central air and heating, energy-efficient appliances.
*Built in 2005 – Modern construction with updated features and move-in ready.
Location
State CA
County Riverside
Area 263 - Banning/Beaumont/Cherry Valley
Rooms
Main Level Bedrooms 3
Ensuite Laundry In Garage
Interior
Interior Features All Bedrooms Down
Laundry Location In Garage
Heating Central
Cooling Central Air
Fireplaces Type Family Room
Fireplace Yes
Laundry In Garage
Exterior
Garage Spaces 2.0
Garage Description 2.0
Pool None
Community Features Street Lights, Suburban
View Y/N Yes
View Neighborhood
Attached Garage Yes
Total Parking Spaces 2
Private Pool No
Building
Lot Description Landscaped, Street Level
Dwelling Type House
Story 2
Entry Level Two
Sewer Public Sewer
Water Public
Level or Stories Two
New Construction No
Schools
School District Colton Unified
Others
Senior Community No
Tax ID 404222001
Acceptable Financing Submit
Listing Terms Submit
Special Listing Condition Standard






