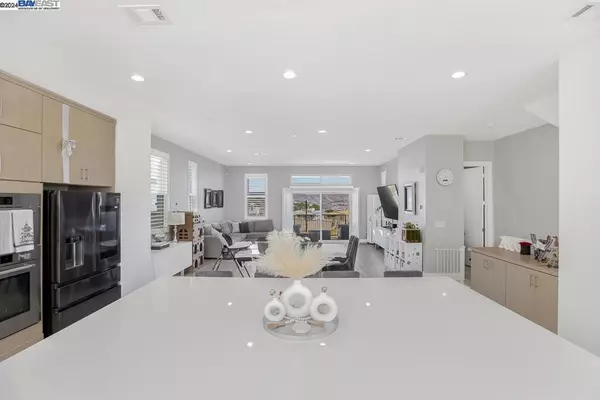
3369 Shannon Pl South San Francisco, CA 94080
4 Beds
4 Baths
2,602 SqFt
OPEN HOUSE
Sat Oct 26, 1:00pm - 4:00pm
UPDATED:
10/16/2024 12:40 PM
Key Details
Property Type Single Family Home
Sub Type Single Family Residence
Listing Status Active
Purchase Type For Sale
Square Footage 2,602 sqft
Price per Sqft $768
Subdivision Not Listed
MLS Listing ID 41075916
Bedrooms 4
Full Baths 3
Half Baths 1
HOA Fees $413/mo
HOA Y/N Yes
Year Built 2020
Lot Size 2,247 Sqft
Acres 0.0516
Property Description
Location
State CA
County San Mateo
Interior
Interior Features Breakfast Bar, Eat-in Kitchen
Heating Forced Air
Cooling Central Air
Flooring Carpet, Concrete, Laminate, Tile
Fireplaces Type None
Fireplace No
Appliance Gas Water Heater
Exterior
Garage Garage, Garage Door Opener
Garage Spaces 2.0
Garage Description 2.0
Pool None
Amenities Available Playground
View Y/N Yes
View Bay, Park/Greenbelt, Hills
Roof Type Shingle
Accessibility Other
Parking Type Garage, Garage Door Opener
Attached Garage Yes
Total Parking Spaces 2
Private Pool No
Building
Lot Description Back Yard, Street Level
Story Three Or More
Entry Level Three Or More
Foundation Slab
Sewer Public Sewer
Architectural Style Contemporary
Level or Stories Three Or More
New Construction No
Others
HOA Name CALL LISTING AGENT
Tax ID 091850110
Acceptable Financing Cash, Conventional
Listing Terms Cash, Conventional






