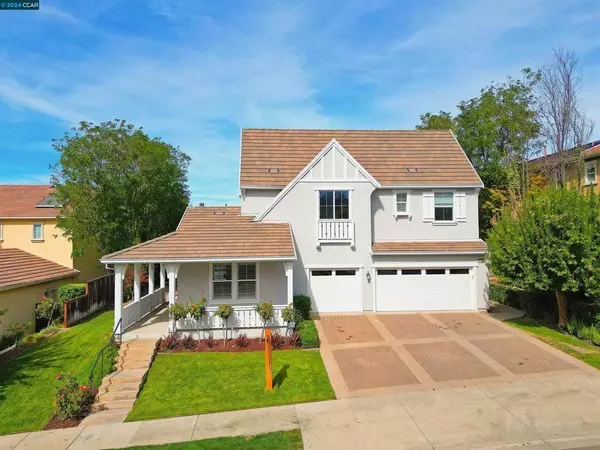
5458 Sherwood Way San Ramon, CA 94582
5 Beds
4 Baths
4,176 SqFt
OPEN HOUSE
Sat Oct 19, 1:00pm - 4:00pm
Sun Oct 20, 1:00pm - 4:00pm
UPDATED:
10/16/2024 10:01 PM
Key Details
Property Type Single Family Home
Sub Type Single Family Residence
Listing Status Active
Purchase Type For Sale
Square Footage 4,176 sqft
Price per Sqft $658
Subdivision Windemere
MLS Listing ID 41074737
Bedrooms 5
Full Baths 3
Half Baths 1
HOA Y/N No
Year Built 2005
Lot Size 8,533 Sqft
Acres 0.1959
Property Description
Location
State CA
County Contra Costa
Interior
Interior Features Eat-in Kitchen
Heating Forced Air
Cooling Central Air
Flooring Carpet, Laminate, Stone
Fireplaces Type Family Room, Living Room, Primary Bedroom
Fireplace Yes
Exterior
Garage Garage
Garage Spaces 3.0
Garage Description 3.0
Pool None
Roof Type Tile
Porch Front Porch
Parking Type Garage
Attached Garage Yes
Total Parking Spaces 3
Private Pool No
Building
Lot Description Back Yard, Front Yard
Story Two
Entry Level Two
Foundation Slab
Sewer Public Sewer
Architectural Style Contemporary
Level or Stories Two
New Construction No
Others
Tax ID 2234700314
Acceptable Financing Cash, Conventional
Listing Terms Cash, Conventional






