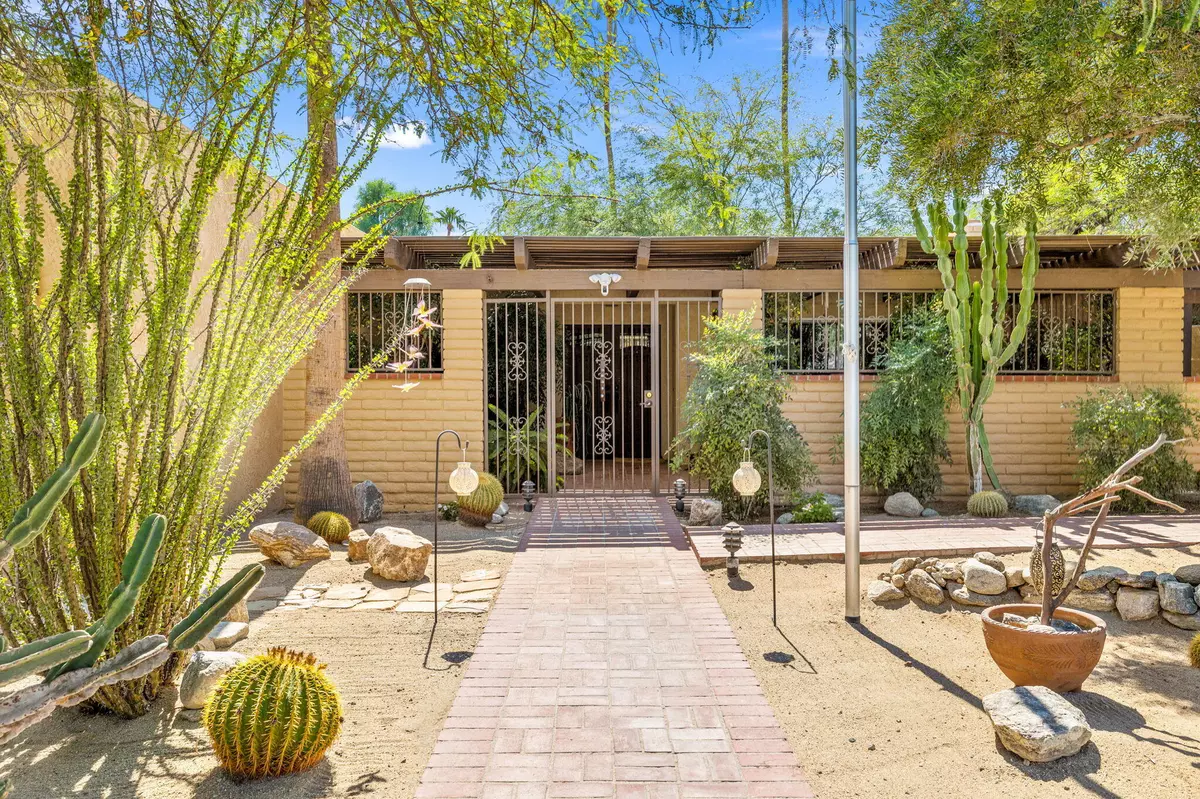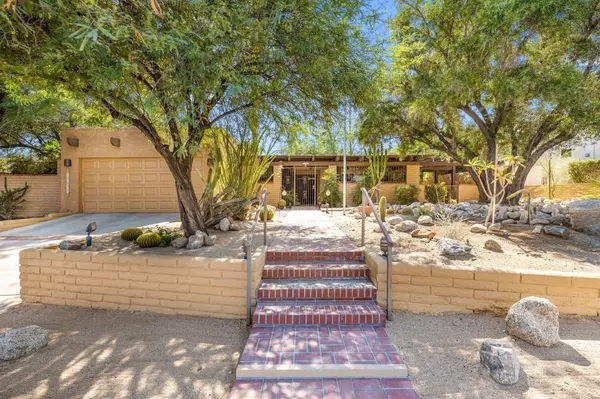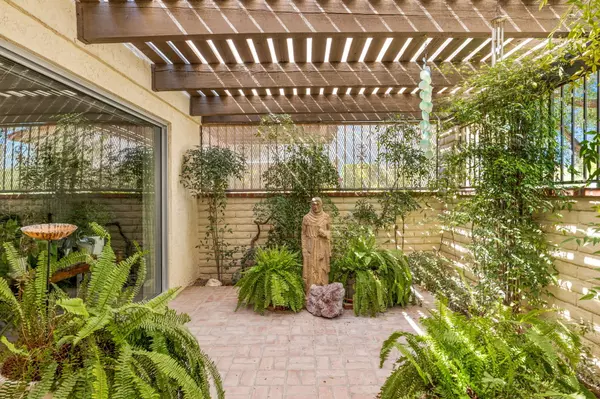
73637 Broken Arrow TRL Palm Desert, CA 92260
3 Beds
2 Baths
1,618 SqFt
UPDATED:
10/17/2024 12:25 AM
Key Details
Property Type Single Family Home
Sub Type Single Family Residence
Listing Status Active
Purchase Type For Sale
Square Footage 1,618 sqft
Price per Sqft $540
Subdivision Silver Spur Ranch
MLS Listing ID 219118003
Bedrooms 3
Full Baths 1
Three Quarter Bath 1
HOA Fees $4/ann
HOA Y/N Yes
Year Built 1974
Lot Size 10,890 Sqft
Property Description
Large lot features outdoor leisure spaces, covered patios, brick walkways, mature desert landscaping and stunning mountain views.
Remodeled kitchen includes stainless steel appliances.
Step down living room adorned with brick fireplace and picture window with a beautiful view of entry courtyard.
Sliders lead to private covered patios from both primary and guest bedrooms.
Third bedroom features built in shelving and currently used as den/TV room.
Separate laundry room with sink, cabinets and access to back yard.
Two car garage has wall unit AC, built in storage cabinets and epoxy flake flooring.
Newer air conditioning and water heater.
Move in ready with lots of potential for personalization.
Desirable South Palm Desert location, close to El Paseo shopping, dining, the Living Desert Zoo, Ironwood Park and much more!
Location
State CA
County Riverside
Area 323 - Palm Desert South
Interior
Heating Fireplace(s), Forced Air, Natural Gas
Cooling Air Conditioning, Ceiling Fan(s), Central Air
Fireplaces Number 1
Fireplaces Type Brick, Gas & Wood, Living Room
Furnishings Partially
Fireplace true
Exterior
Garage false
Garage Spaces 2.0
Fence Block
Utilities Available Cable Available
View Y/N true
View Mountain(s)
Private Pool No
Building
Lot Description Back Yard, Landscaped, Irregular Lot, Private, Cul-De-Sac
Story 1
Entry Level One
Sewer In Street Paid
Level or Stories One
Schools
School District Desert Sands Unified
Others
HOA Fee Include Maintenance Paid
Senior Community No
Acceptable Financing Cash, Cash to New Loan, Conventional, FHA, VA Loan
Listing Terms Cash, Cash to New Loan, Conventional, FHA, VA Loan
Special Listing Condition Standard





