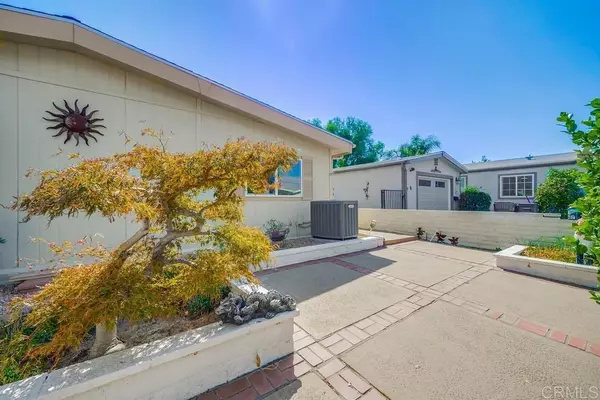
3800 W Wilson ST #301 Banning, CA 92220
2 Beds
2 Baths
1,584 SqFt
UPDATED:
10/09/2024 06:51 PM
Key Details
Property Type Manufactured Home
Sub Type Manufactured On Land
Listing Status Active
Purchase Type For Sale
Square Footage 1,584 sqft
Price per Sqft $167
MLS Listing ID NDP2409040
Bedrooms 2
Full Baths 2
HOA Fees $140/mo
HOA Y/N Yes
Year Built 1981
Lot Size 4,791 Sqft
Acres 0.11
Property Description
Location
State CA
County Riverside
Area 263 - Banning/Beaumont/Cherry Valley
Zoning Residential.
Rooms
Ensuite Laundry Laundry Room
Interior
Interior Features Breakfast Bar, Primary Suite
Laundry Location Laundry Room
Heating Central
Cooling Central Air
Flooring Carpet, Tile
Fireplaces Type Gas
Fireplace Yes
Appliance Dishwasher, Disposal, Gas Oven, Microwave, Refrigerator
Laundry Laundry Room
Exterior
Garage Spaces 2.0
Garage Description 2.0
Fence Brick
Pool Community
Community Features Sidewalks, Pool
View Y/N Yes
View Park/Greenbelt
Attached Garage Yes
Total Parking Spaces 2
Private Pool No
Building
Lot Description 0-1 Unit/Acre
Story 1
Entry Level One
Sewer Public Sewer
Level or Stories One
Schools
School District Banning Unified
Others
HOA Name Lordon Management
Senior Community Yes
Tax ID 537212018
Acceptable Financing Cash, Conventional, FHA, Submit, VA Loan
Listing Terms Cash, Conventional, FHA, Submit, VA Loan
Special Listing Condition Standard






