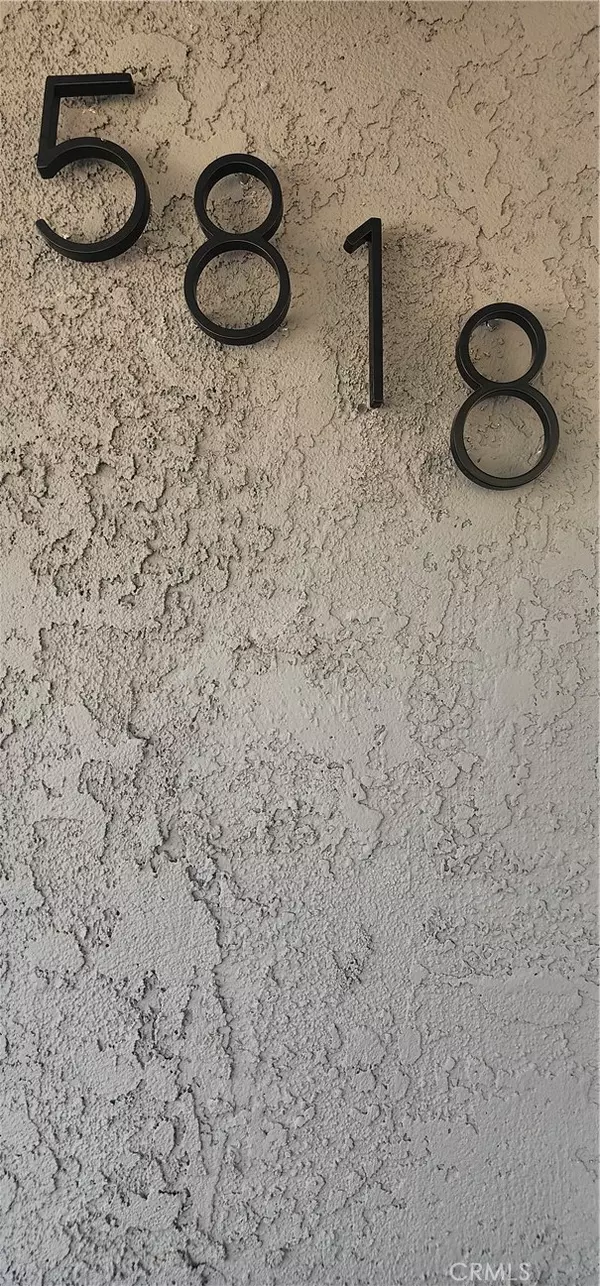
5818 Tyler ST Riverside, CA 92503
3 Beds
1 Bath
1,150 SqFt
UPDATED:
10/10/2024 02:13 PM
Key Details
Property Type Single Family Home
Sub Type Single Family Residence
Listing Status Active
Purchase Type For Sale
Square Footage 1,150 sqft
Price per Sqft $552
MLS Listing ID PW24208982
Bedrooms 3
Full Baths 1
Construction Status Updated/Remodeled,Turnkey
HOA Y/N No
Year Built 1952
Lot Size 9,147 Sqft
Acres 0.21
Property Description
Located only a short 5 minute drive from the 91 freeway, shopping, and entertainment, you will find this beautifully remodeled home to be an ideal home for your family. A beautifully landscaped front yard greets you as you approach your newly designed home. Professionally upgraded kitchen flows seamlessly to the living room allowing you to cook and entertain at the same time. Relax and enjoy this spacious home and all its freshly renovated upgrades. This home boasts a cozy and brightly lit dining room with a clean and spacious laundry room conveniently located off to the side of the dining area. This 3 bedroom home features a sizeable bedroom with double door opening and plenty of closet space. Spacious backyard ideal for summer barbecues, outdoor recreation and plenty of land to add a separate living space (ADU).
Location
State CA
County Riverside
Area 252 - Riverside
Rooms
Main Level Bedrooms 3
Ensuite Laundry Washer Hookup, Gas Dryer Hookup, Inside, Laundry Room
Interior
Interior Features Breakfast Bar, Separate/Formal Dining Room, Open Floorplan, Pantry, Recessed Lighting
Laundry Location Washer Hookup,Gas Dryer Hookup,Inside,Laundry Room
Heating Ductless, See Remarks
Cooling Ductless, Wall/Window Unit(s)
Flooring Vinyl
Fireplaces Type None
Fireplace No
Appliance Disposal, Gas Oven, Gas Range, Ice Maker, Refrigerator, Range Hood
Laundry Washer Hookup, Gas Dryer Hookup, Inside, Laundry Room
Exterior
Garage Concrete, Door-Single, Driveway, Garage, RV Potential
Garage Spaces 1.0
Garage Description 1.0
Fence Chain Link, Partial, Wood
Pool None
Community Features Curbs, Gutter(s), Street Lights, Urban
Utilities Available Electricity Connected, Natural Gas Available, Sewer Connected, Water Connected
View Y/N No
View None
Roof Type Shingle
Accessibility No Stairs
Porch Concrete, Front Porch, Porch
Parking Type Concrete, Door-Single, Driveway, Garage, RV Potential
Attached Garage Yes
Total Parking Spaces 1
Private Pool No
Building
Lot Description 0-1 Unit/Acre, Drip Irrigation/Bubblers, Landscaped, Sprinklers Timer, Yard
Dwelling Type House
Faces East
Story 1
Entry Level One
Foundation Slab
Sewer Public Sewer
Water Public
Architectural Style Traditional
Level or Stories One
New Construction No
Construction Status Updated/Remodeled,Turnkey
Schools
School District Riverside Unified
Others
Senior Community No
Tax ID 150271023
Acceptable Financing Cash, Cash to New Loan, Conventional, FHA, Government Loan, Submit, VA Loan
Listing Terms Cash, Cash to New Loan, Conventional, FHA, Government Loan, Submit, VA Loan
Special Listing Condition Standard






