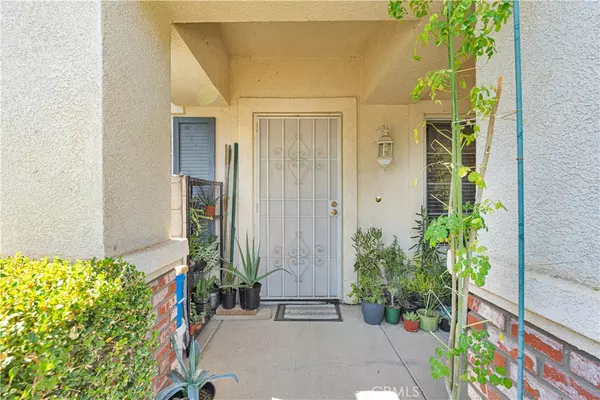
45747 Knightsbridge ST Lancaster, CA 93534
3 Beds
2 Baths
1,880 SqFt
UPDATED:
10/16/2024 01:12 PM
Key Details
Property Type Single Family Home
Sub Type Single Family Residence
Listing Status Active
Purchase Type For Sale
Square Footage 1,880 sqft
Price per Sqft $265
MLS Listing ID HD24206437
Bedrooms 3
Full Baths 2
HOA Y/N No
Year Built 2000
Lot Size 5,649 Sqft
Acres 0.1297
Property Description
Enjoy the benefits of energy efficiency with leased solar panels that help reduce your utility costs. The heart of the home is perfect for entertaining, featuring a custom built-in BBQ island with a sink and cabinets, ideal for hosting summer gatherings with family and friends.
Step inside to discover a recently remodeled bathroom that adds a touch of modern luxury. The inviting wood flooring throughout most of the house creates a warm and welcoming atmosphere, making every room feel like home.
Additional features include an updated garage door motor for added convenience.
Don’t wait—this fantastic opportunity won’t last long! Schedule your showing today and make 45747 Knightsbridge St your new home before it’s gone!
Location
State CA
County Los Angeles
Area Lac - Lancaster
Zoning LRR1*
Rooms
Main Level Bedrooms 3
Ensuite Laundry Inside
Interior
Laundry Location Inside
Heating Central
Cooling Central Air
Fireplaces Type Living Room
Fireplace Yes
Laundry Inside
Exterior
Garage Spaces 2.0
Garage Description 2.0
Pool None
Community Features Suburban, Sidewalks
View Y/N Yes
Attached Garage Yes
Total Parking Spaces 2
Private Pool No
Building
Lot Description Yard
Dwelling Type House
Story 1
Entry Level One
Sewer Public Sewer
Water Public
Level or Stories One
New Construction No
Schools
School District Lancaster
Others
Senior Community No
Tax ID 3119023087
Acceptable Financing Cash, Conventional, FHA, Fannie Mae, Government Loan, Submit, USDA Loan, VA Loan
Green/Energy Cert Solar
Listing Terms Cash, Conventional, FHA, Fannie Mae, Government Loan, Submit, USDA Loan, VA Loan
Special Listing Condition Standard






