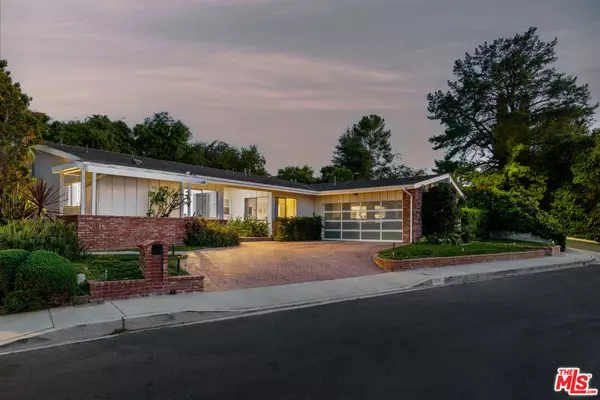
3700 Regal Vista Dr Sherman Oaks, CA 91403
3 Beds
4 Baths
2,698 SqFt
OPEN HOUSE
Sun Oct 20, 2:00pm - 5:00pm
UPDATED:
10/16/2024 09:15 PM
Key Details
Property Type Single Family Home
Sub Type Single Family Residence
Listing Status Active
Purchase Type For Sale
Square Footage 2,698 sqft
Price per Sqft $813
MLS Listing ID 24-449831
Style Mid-Century
Bedrooms 3
Full Baths 3
Half Baths 1
HOA Y/N No
Year Built 1959
Lot Size 0.306 Acres
Acres 0.3059
Property Description
Location
State CA
County Los Angeles
Area Encino
Zoning LARE15
Rooms
Family Room 1
Other Rooms Pool House
Dining Room 1
Interior
Heating Central
Cooling Air Conditioning
Flooring Hardwood
Fireplaces Type Living Room
Equipment Bar Ice Maker, Built-Ins, Cable, Dishwasher, Dryer, Freezer, Microwave, Range/Oven
Laundry In Unit
Exterior
Garage Driveway - Concrete, Garage - 2 Car
Garage Spaces 2.0
Pool Heated, In Ground, Private
View Y/N No
View None
Building
Story 1
Architectural Style Mid-Century
Level or Stories One
Others
Special Listing Condition Standard

The information provided is for consumers' personal, non-commercial use and may not be used for any purpose other than to identify prospective properties consumers may be interested in purchasing. All properties are subject to prior sale or withdrawal. All information provided is deemed reliable but is not guaranteed accurate, and should be independently verified.





