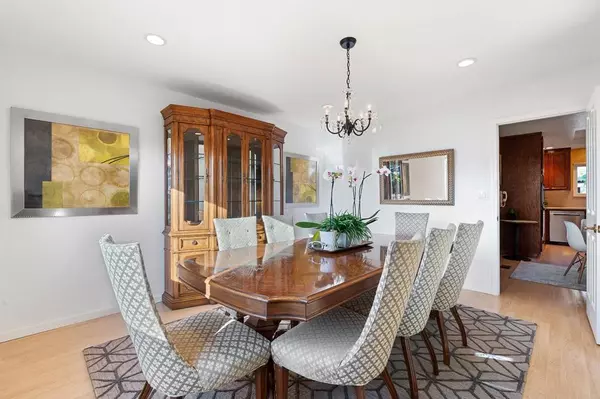
1870 Palm AVE Redwood City, CA 94061
4 Beds
3 Baths
2,420 SqFt
UPDATED:
10/11/2024 02:40 AM
Key Details
Property Type Single Family Home
Sub Type Single Family Residence
Listing Status Pending
Purchase Type For Sale
Square Footage 2,420 sqft
Price per Sqft $825
MLS Listing ID ML81982653
Bedrooms 4
Full Baths 2
Half Baths 1
HOA Y/N No
Year Built 1981
Lot Size 0.256 Acres
Acres 0.256
Property Description
Location
State CA
County San Mateo
Area 699 - Not Defined
Zoning R10000
Rooms
Ensuite Laundry In Garage
Interior
Interior Features Walk-In Closet(s)
Laundry Location In Garage
Cooling None
Flooring Carpet, Tile, Wood
Fireplaces Type Family Room
Fireplace Yes
Appliance Dishwasher, Gas Cooktop, Disposal, Refrigerator
Laundry In Garage
Exterior
Garage Spaces 2.0
Garage Description 2.0
View Y/N No
Roof Type Composition
Attached Garage Yes
Total Parking Spaces 2
Building
Story 1
Foundation Concrete Perimeter
Sewer Public Sewer
Water Public
Architectural Style Ranch
New Construction No
Schools
Elementary Schools Other
Middle Schools John F. Kennedy
High Schools Woodside
School District Other
Others
Tax ID 059214240
Special Listing Condition Standard






