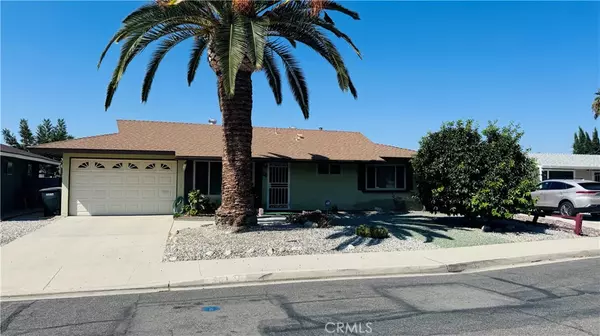
551 Shasta WAY Hemet, CA 92543
2 Beds
2 Baths
1,044 SqFt
UPDATED:
10/10/2024 08:52 PM
Key Details
Property Type Single Family Home
Sub Type Single Family Residence
Listing Status Pending
Purchase Type For Sale
Square Footage 1,044 sqft
Price per Sqft $249
MLS Listing ID PW24206189
Bedrooms 2
Full Baths 2
HOA Fees $120/mo
HOA Y/N Yes
Year Built 1963
Lot Size 3,920 Sqft
Acres 0.09
Property Description
Step inside to find a cozy living area that seamlessly flows into a bright, well-appointed kitchen, perfect for entertaining or enjoying a quiet meal. The two spacious bedrooms provide peaceful sanctuaries, with the primary suite featuring an en-suite bathroom for added privacy.
Outside, your backyard offers a lovely space to relax and enjoy the beautiful surroundings. Just steps away, you’ll discover the community’s fantastic amenities, including a picturesque 9-hole golf course that’s perfect for both novice and seasoned players.
The recreation center is the heart of this community, featuring a sparkling pool where you can swim, socialize, and participate in various activities. , you'll find endless opportunities to connect with neighbors and make lasting friendships.
This home offers not just a place to live, but a vibrant lifestyle filled with leisure, fun, and community spirit. Don't miss the chance to make it yours!
Location
State CA
County Riverside
Area Srcar - Southwest Riverside County
Zoning R1
Rooms
Main Level Bedrooms 2
Ensuite Laundry In Garage
Interior
Interior Features Separate/Formal Dining Room, Open Floorplan, Tile Counters, All Bedrooms Down, Bedroom on Main Level, Main Level Primary, Primary Suite
Laundry Location In Garage
Heating Central
Cooling Central Air
Flooring Carpet, Vinyl
Fireplaces Type Family Room, Gas
Fireplace Yes
Appliance Dishwasher, Free-Standing Range, Gas Cooktop, Refrigerator, Water Heater
Laundry In Garage
Exterior
Garage Direct Access, Door-Single, Driveway, Garage Faces Front, Garage, Garage Door Opener
Garage Spaces 1.0
Garage Description 1.0
Pool Community, Association
Community Features Curbs, Golf, Park, Pool
Amenities Available Clubhouse, Dog Park, Fitness Center, Golf Course, Outdoor Cooking Area, Barbecue, Picnic Area, Pool
View Y/N Yes
View Hills
Roof Type Composition
Porch Rear Porch, Open, Patio
Parking Type Direct Access, Door-Single, Driveway, Garage Faces Front, Garage, Garage Door Opener
Attached Garage Yes
Total Parking Spaces 2
Private Pool No
Building
Lot Description 0-1 Unit/Acre, Close to Clubhouse, Desert Front, Front Yard
Dwelling Type House
Faces East
Story 1
Entry Level One
Sewer Public Sewer
Water Public
Level or Stories One
New Construction No
Schools
School District Hemet Unified
Others
HOA Name Panorama Village
Senior Community Yes
Tax ID 442211045
Acceptable Financing Cash, Cash to New Loan, Submit
Listing Terms Cash, Cash to New Loan, Submit
Special Listing Condition Trust






