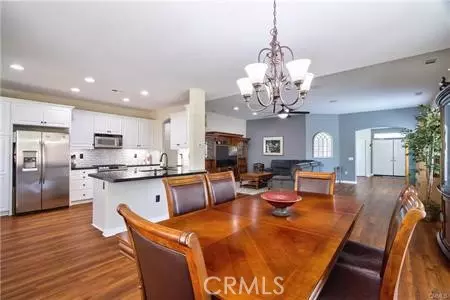
7995 Doyle CIR Hemet, CA 92545
2 Beds
2 Baths
2,024 SqFt
OPEN HOUSE
Thu Oct 17, 10:00am - 4:00pm
Fri Oct 18, 10:00am - 4:00pm
Sat Oct 19, 10:00am - 4:00pm
UPDATED:
10/17/2024 12:55 PM
Key Details
Property Type Single Family Home
Sub Type Single Family Residence
Listing Status Active
Purchase Type For Sale
Square Footage 2,024 sqft
Price per Sqft $234
MLS Listing ID SW24203902
Bedrooms 2
Full Baths 2
Construction Status Turnkey
HOA Fees $184/mo
HOA Y/N Yes
Year Built 2005
Lot Size 7,405 Sqft
Acres 0.17
Property Description
The primary bedroom suite is a true retreat with sliding door access to the backyard, two large walk-in closets, and a luxurious ensuite bathroom complete with a soaking tub, separate walk-in shower, privacy toilet, and dual vanities. The home also includes a well-appointed laundry room with storage and a sink for added convenience.
Step outside to a large backyard oasis, perfect for entertaining, with two wrap-around covered patios, a built-in BBQ, and plenty of space for relaxation. The 2-car garage, featuring epoxy flooring, even includes a dedicated area for golf cart parking. Situated on a quiet cul-de-sac, this home offers both privacy and a sense of community.
Residents of Four Seasons enjoy resort-style amenities, including a clubhouse with a restaurant, ballroom, library, recreation center, tennis courts, pool, spa, indoor and outdoor lounges, and a wide variety of activities. Conveniently located near major highways, shopping, dining, and recreational options, this home is a perfect blend of comfort, style, and vibrant community living.
https://tours.tvvirtualtours.com/idx/226794
Location
State CA
County Riverside
Area Srcar - Southwest Riverside County
Rooms
Main Level Bedrooms 3
Ensuite Laundry Inside, Laundry Room
Interior
Interior Features Breakfast Bar, Built-in Features, Block Walls, Ceiling Fan(s), Separate/Formal Dining Room, High Ceilings, Open Floorplan, Quartz Counters, Storage, All Bedrooms Down, Bedroom on Main Level, Main Level Primary, Walk-In Closet(s)
Laundry Location Inside,Laundry Room
Heating Central
Cooling Central Air
Flooring Laminate, Wood
Fireplaces Type None
Inclusions OUTDOOR BBQ UNIT
Fireplace No
Appliance Dishwasher, Gas Range, Gas Water Heater, Microwave, Water Heater
Laundry Inside, Laundry Room
Exterior
Exterior Feature Lighting, Rain Gutters
Garage Garage
Garage Spaces 2.0
Garage Description 2.0
Fence Block, Wood
Pool Community, In Ground, Association
Community Features Curbs, Golf, Storm Drain(s), Street Lights, Sidewalks, Gated, Pool
Utilities Available Cable Available, Electricity Connected, Natural Gas Available, Phone Available, Sewer Connected, Water Connected
Amenities Available Call for Rules, Controlled Access, Golf Course, Management, Meeting/Banquet/Party Room, Barbecue, Playground, Pool, Recreation Room, Guard, Spa/Hot Tub, Security, Tennis Court(s)
View Y/N Yes
View Neighborhood
Roof Type Slate
Porch Covered, Open, Patio
Parking Type Garage
Attached Garage Yes
Total Parking Spaces 2
Private Pool No
Building
Lot Description Close to Clubhouse, Cul-De-Sac, Front Yard, Sprinklers In Front, Lawn, Landscaped, Sprinkler System
Dwelling Type House
Story 1
Entry Level One
Sewer Public Sewer
Water Public
Architectural Style Patio Home
Level or Stories One
New Construction No
Construction Status Turnkey
Schools
School District Hemet Unified
Others
HOA Name Four Seasons
Senior Community Yes
Tax ID 455500034
Security Features Carbon Monoxide Detector(s),Gated with Guard,Gated Community,Gated with Attendant,Smoke Detector(s)
Acceptable Financing Cash, Conventional, FHA, VA Loan
Listing Terms Cash, Conventional, FHA, VA Loan
Special Listing Condition Standard






