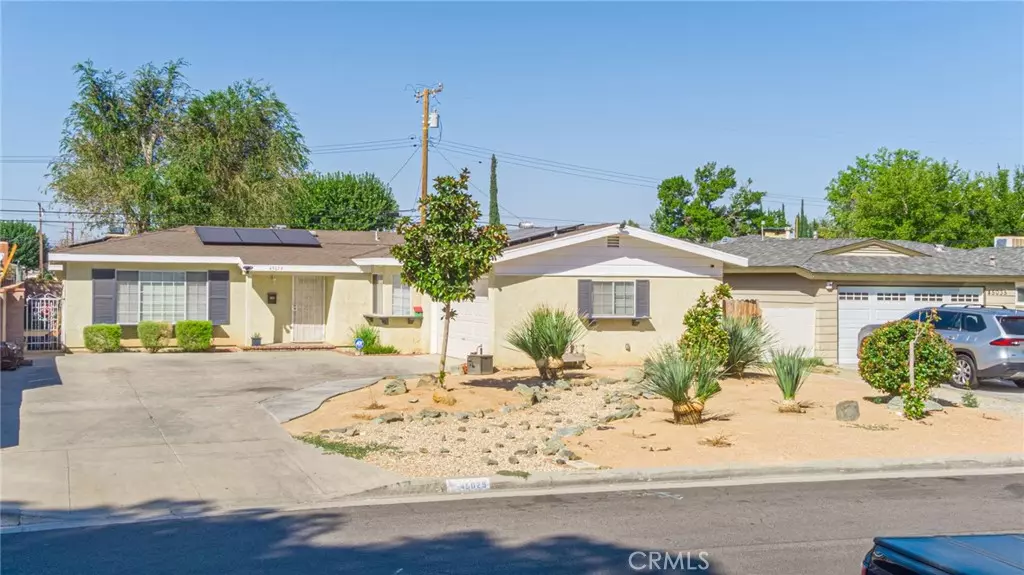
45029 16th ST W Lancaster, CA 93534
3 Beds
2 Baths
1,533 SqFt
UPDATED:
10/12/2024 11:05 PM
Key Details
Property Type Single Family Home
Sub Type Single Family Residence
Listing Status Active
Purchase Type For Sale
Square Footage 1,533 sqft
Price per Sqft $337
MLS Listing ID SR24206927
Bedrooms 3
Full Baths 2
HOA Y/N No
Year Built 1955
Lot Size 8,123 Sqft
Acres 0.1865
Property Description
Location
State CA
County Los Angeles
Area Lac - Lancaster
Zoning LRRA7000*
Rooms
Main Level Bedrooms 3
Ensuite Laundry Inside
Interior
Interior Features All Bedrooms Down
Laundry Location Inside
Heating Central
Cooling Central Air
Fireplaces Type Family Room, Living Room
Fireplace Yes
Laundry Inside
Exterior
Pool None
Community Features Sidewalks
View Y/N No
View None
Private Pool No
Building
Lot Description 0-1 Unit/Acre, Desert Front, Sprinkler System
Dwelling Type House
Story 1
Entry Level One
Sewer Public Sewer
Water Public
Level or Stories One
New Construction No
Schools
School District Antelope Valley Union
Others
Senior Community No
Tax ID 3121026016
Acceptable Financing Cash, Conventional, FHA
Listing Terms Cash, Conventional, FHA
Special Listing Condition Standard






