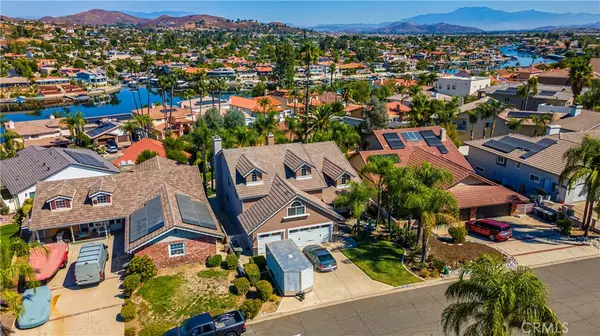
23080 Blue Bird DR Canyon Lake, CA 92587
5 Beds
3 Baths
3,153 SqFt
UPDATED:
10/12/2024 11:05 PM
Key Details
Property Type Single Family Home
Sub Type Single Family Residence
Listing Status Active
Purchase Type For Sale
Square Footage 3,153 sqft
Price per Sqft $285
MLS Listing ID SW24206925
Bedrooms 5
Full Baths 3
Construction Status Turnkey
HOA Fees $355/mo
HOA Y/N Yes
Year Built 1992
Lot Size 10,890 Sqft
Acres 0.25
Property Description
Location
State CA
County Riverside
Area Srcar - Southwest Riverside County
Rooms
Main Level Bedrooms 1
Ensuite Laundry Inside, Laundry Room
Interior
Interior Features Ceiling Fan(s), Crown Molding, High Ceilings, Quartz Counters, Bedroom on Main Level
Laundry Location Inside,Laundry Room
Heating Central
Cooling Central Air
Fireplaces Type Family Room, Primary Bedroom
Fireplace Yes
Appliance Electric Oven, Electric Range, Trash Compactor
Laundry Inside, Laundry Room
Exterior
Garage Spaces 3.0
Garage Description 3.0
Pool Community, Heated, Private, Association
Community Features Curbs, Dog Park, Golf, Gutter(s), Stable(s), Lake, Park, Water Sports, Fishing, Gated, Pool
Amenities Available Clubhouse, Dock, Dog Park, Golf Course, Outdoor Cooking Area, Barbecue, Picnic Area, Playground, Pickleball, Pool, Storage, Tennis Court(s)
Waterfront Description Lake,Lake Privileges
View Y/N Yes
View Hills, Mountain(s)
Accessibility None
Attached Garage Yes
Total Parking Spaces 3
Private Pool Yes
Building
Lot Description Back Yard, Front Yard
Dwelling Type House
Story 2
Entry Level Two
Sewer Public Sewer
Water Public
Level or Stories Two
New Construction No
Construction Status Turnkey
Schools
School District Lake Elsinore Unified
Others
HOA Name Clpoa
Senior Community No
Tax ID 355132021
Security Features Carbon Monoxide Detector(s),Security Gate,Gated with Guard,Gated Community,Gated with Attendant,24 Hour Security,Security Guard
Acceptable Financing Submit
Listing Terms Submit
Special Listing Condition Standard






