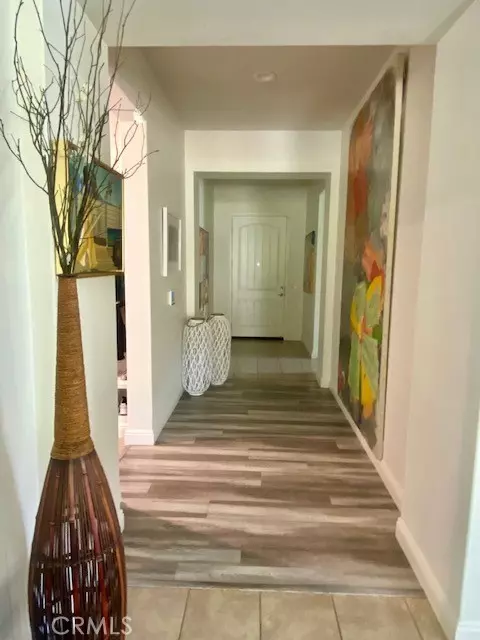
8401 Statley CT West Hills, CA 91304
3 Beds
4 Baths
2,469 SqFt
UPDATED:
10/15/2024 10:38 PM
Key Details
Property Type Single Family Home
Sub Type Single Family Residence
Listing Status Pending
Purchase Type For Rent
Square Footage 2,469 sqft
MLS Listing ID SR24208021
Bedrooms 3
Full Baths 4
HOA Y/N Yes
Year Built 2017
Lot Size 9,631 Sqft
Acres 0.2211
Property Description
The spacious primary suite is complete with a walk-in closet, double sinks, separate shower and a modern soaking bathtub. Enjoy the convenience of a separate laundry room and a 2-car attached garage. The large backyard is landscaped with drought friendly desert plants which provide a serene outdoor space for both relaxation and entertaining.
Location
State CA
County Los Angeles
Area Weh - West Hills
Zoning LARE11
Rooms
Main Level Bedrooms 3
Ensuite Laundry Washer Hookup, Gas Dryer Hookup, Laundry Room
Interior
Interior Features Breakfast Bar, Ceiling Fan(s), Granite Counters, Open Floorplan, Pantry, Recessed Lighting, Unfurnished, All Bedrooms Down, Bedroom on Main Level, Main Level Primary, Walk-In Pantry, Walk-In Closet(s)
Laundry Location Washer Hookup,Gas Dryer Hookup,Laundry Room
Heating Central
Cooling Central Air
Flooring Laminate, Tile
Fireplaces Type None
Furnishings Unfurnished
Fireplace No
Appliance 6 Burner Stove, Dishwasher, Gas Range, Microwave, Refrigerator, Range Hood, Self Cleaning Oven, Tankless Water Heater
Laundry Washer Hookup, Gas Dryer Hookup, Laundry Room
Exterior
Garage Direct Access, Driveway, Garage, Garage Door Opener
Garage Spaces 2.0
Garage Description 2.0
Fence Block
Pool None
Community Features Park
Utilities Available Cable Available, Electricity Available, Natural Gas Available
View Y/N No
View None
Porch Open, Patio
Parking Type Direct Access, Driveway, Garage, Garage Door Opener
Attached Garage Yes
Total Parking Spaces 2
Private Pool No
Building
Lot Description Corner Lot, Cul-De-Sac, Yard
Dwelling Type House
Story 1
Entry Level One
Sewer Public Sewer
Water Public
Level or Stories One
New Construction No
Schools
School District Los Angeles Unified
Others
Pets Allowed Cats OK, Dogs OK
Senior Community No
Tax ID 2017037031
Pets Description Cats OK, Dogs OK






