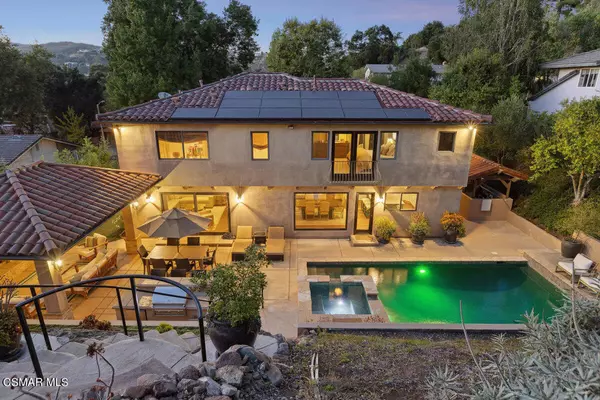
1671 Strandway CT Westlake Village, CA 91361
4 Beds
4 Baths
3,194 SqFt
OPEN HOUSE
Sat Oct 19, 1:00pm - 4:00pm
Sun Oct 20, 1:00pm - 4:00pm
UPDATED:
10/16/2024 05:53 PM
Key Details
Property Type Single Family Home
Sub Type Single Family Residence
Listing Status Active
Purchase Type For Sale
Square Footage 3,194 sqft
Price per Sqft $892
Subdivision Foxmoor Glen-708 - 708
MLS Listing ID 224004215
Bedrooms 4
Full Baths 4
Construction Status Updated/Remodeled
HOA Y/N No
Year Built 1969
Lot Size 0.660 Acres
Acres 0.66
Property Description
Location
State CA
County Ventura
Area Wv - Westlake Village
Zoning R1-13V
Rooms
Ensuite Laundry Laundry Room
Interior
Interior Features Beamed Ceilings, Built-in Features, Breakfast Area, High Ceilings, Pantry, Primary Suite, Walk-In Closet(s)
Laundry Location Laundry Room
Heating Forced Air, Zoned
Cooling Zoned
Flooring Carpet, Wood
Fireplaces Type Family Room, Gas, Living Room
Fireplace Yes
Appliance Dishwasher, Microwave, Range, Refrigerator
Laundry Laundry Room
Exterior
Exterior Feature Rain Gutters
Garage Door-Multi, Garage
Garage Spaces 3.0
Garage Description 3.0
Pool Gas Heat, In Ground
Community Features Curbs
View Y/N Yes
View Hills
Porch Concrete
Parking Type Door-Multi, Garage
Total Parking Spaces 3
Private Pool No
Building
Lot Description Back Yard, Cul-De-Sac, Drip Irrigation/Bubblers, Lawn, Paved, Rectangular Lot
Story 2
Entry Level Two
Sewer Public Sewer
Level or Stories Two
Construction Status Updated/Remodeled
Others
Senior Community No
Tax ID 6970041125
Security Features Carbon Monoxide Detector(s)
Acceptable Financing Cash, Cash to New Loan
Listing Terms Cash, Cash to New Loan
Special Listing Condition Standard






