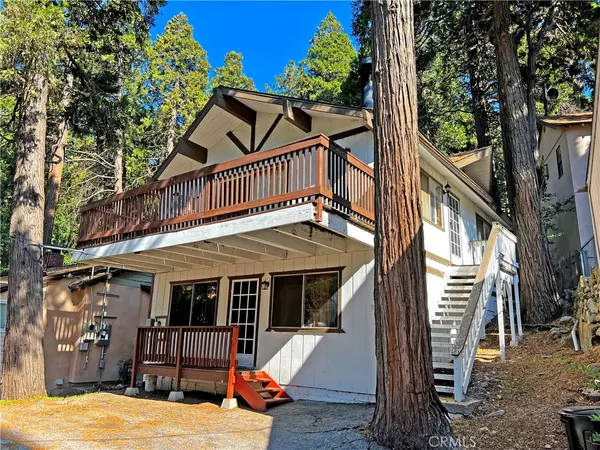
969 Fern DR Crestline, CA 92325
2 Beds
2 Baths
1,056 SqFt
UPDATED:
10/08/2024 03:19 PM
Key Details
Property Type Single Family Home
Sub Type Single Family Residence
Listing Status Active
Purchase Type For Sale
Square Footage 1,056 sqft
Price per Sqft $258
Subdivision Crestline (Cres)
MLS Listing ID CV24201738
Bedrooms 2
Full Baths 2
Construction Status Repairs Cosmetic
HOA Y/N No
Year Built 1977
Lot Size 3,598 Sqft
Acres 0.0826
Property Description
Location
State CA
County San Bernardino
Area 286 - Crestline Area
Zoning CF/CG-SCP
Rooms
Basement Finished
Main Level Bedrooms 2
Ensuite Laundry Washer Hookup, Gas Dryer Hookup, See Remarks
Interior
Interior Features Beamed Ceilings, Ceiling Fan(s), Laminate Counters, Open Floorplan, Bedroom on Main Level, Main Level Primary, Utility Room, Walk-In Closet(s)
Laundry Location Washer Hookup,Gas Dryer Hookup,See Remarks
Heating Central, Forced Air, Fireplace(s)
Cooling Wall/Window Unit(s)
Flooring Carpet, Laminate, Vinyl, Wood
Fireplaces Type Gas, Living Room
Fireplace Yes
Appliance Dishwasher, Gas Oven, Gas Range, Refrigerator, Dryer, Washer
Laundry Washer Hookup, Gas Dryer Hookup, See Remarks
Exterior
Garage Driveway
Fence Chain Link
Pool None
Community Features Biking, Hiking, Lake, Mountainous, Water Sports, Fishing
Utilities Available Electricity Connected, Sewer Connected, Water Connected
View Y/N Yes
View Mountain(s), Neighborhood
Roof Type Composition,Shingle
Porch Deck, Wood
Parking Type Driveway
Private Pool No
Building
Lot Description 0-1 Unit/Acre
Dwelling Type House
Story 1
Entry Level One
Sewer Public Sewer
Water Public
Level or Stories One
New Construction No
Construction Status Repairs Cosmetic
Schools
School District Rim Of The World
Others
Senior Community No
Tax ID 0338215120000
Security Features Carbon Monoxide Detector(s),Smoke Detector(s)
Acceptable Financing Submit
Listing Terms Submit
Special Listing Condition Standard






