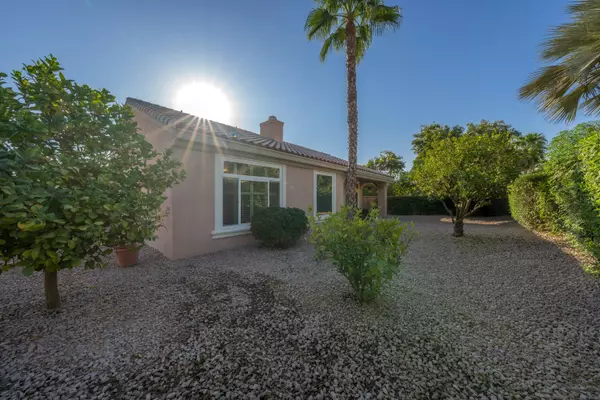
39285 Mirage CIR Palm Desert, CA 92211
2 Beds
3 Baths
1,754 SqFt
UPDATED:
10/08/2024 11:00 AM
Key Details
Property Type Single Family Home
Sub Type Single Family Residence
Listing Status Active
Purchase Type For Sale
Square Footage 1,754 sqft
Price per Sqft $307
Subdivision Sun City
MLS Listing ID 219117866
Bedrooms 2
Full Baths 2
Half Baths 1
HOA Fees $417/mo
HOA Y/N Yes
Year Built 1998
Lot Size 7,841 Sqft
Property Description
Location
State CA
County Riverside
Area 307 - Palm Desert Ne
Interior
Heating Central, Natural Gas
Cooling Air Conditioning, Central Air
Fireplaces Number 1
Fireplaces Type Gas Log
Furnishings Unfurnished
Fireplace true
Exterior
Garage false
Garage Spaces 2.0
Fence Block
Utilities Available Cable Available
View Y/N false
Private Pool No
Building
Lot Description Cul-De-Sac
Story 1
Entry Level One
Sewer In, Connected and Paid
Level or Stories One
Others
HOA Fee Include Cable TV,Clubhouse,Security
Senior Community Yes
Acceptable Financing Cash, Cash to New Loan
Listing Terms Cash, Cash to New Loan
Special Listing Condition Standard





