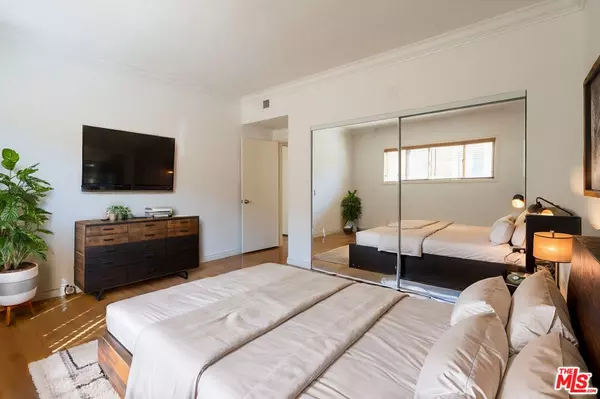
825 S Le Doux Dr #101 Los Angeles, CA 90035
2 Beds
2 Baths
1,704 SqFt
OPEN HOUSE
Sun Oct 20, 2:00pm - 5:00pm
UPDATED:
10/16/2024 01:22 PM
Key Details
Property Type Condo
Sub Type Condo
Listing Status Active
Purchase Type For Sale
Square Footage 1,704 sqft
Price per Sqft $615
MLS Listing ID 24-449287
Style Art Deco
Bedrooms 2
Full Baths 2
HOA Fees $500/mo
HOA Y/N Yes
Year Built 1969
Property Description
Location
State CA
County Los Angeles
Area Beverlywood Vicinity
Building/Complex Name 825 Le Doux
Rooms
Dining Room 0
Interior
Heating Central, Forced Air
Cooling Air Conditioning, Electric, Central
Flooring Ceramic Tile, Engineered Hardwood, Mixed
Fireplaces Number 1
Fireplaces Type Living Room
Equipment Dishwasher, Dryer, Elevator, Garbage Disposal, Microwave, Intercom, Ice Maker, Washer, Refrigerator, Vented Exhaust Fan
Laundry In Closet, In Kitchen, Inside, In Unit
Exterior
Garage Attached, Assigned, Auto Driveway Gate
Garage Spaces 1.0
Pool None
Amenities Available Exercise Room, Elevator, Controlled Access, Security, Sauna, Hot Water
View Y/N Yes
View Green Belt, City, Walk Street
Building
Story 3
Sewer In Connected and Paid
Water District
Architectural Style Art Deco
Level or Stories One
Others
Special Listing Condition Standard
Pets Description Yes

The information provided is for consumers' personal, non-commercial use and may not be used for any purpose other than to identify prospective properties consumers may be interested in purchasing. All properties are subject to prior sale or withdrawal. All information provided is deemed reliable but is not guaranteed accurate, and should be independently verified.





