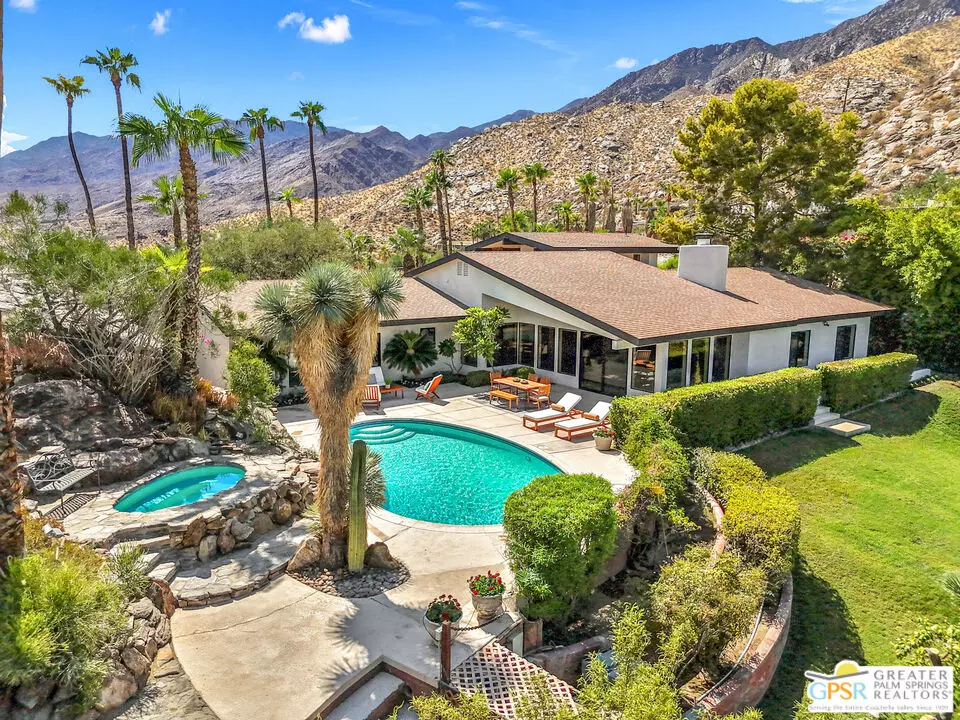
13 Cahuilla Hills Dr Palm Springs, CA 92264
4 Beds
5 Baths
3,529 SqFt
OPEN HOUSE
Sat Oct 19, 10:00am - 12:00pm
UPDATED:
10/16/2024 10:00 PM
Key Details
Property Type Single Family Home
Sub Type Single Family Residence
Listing Status Active
Purchase Type For Sale
Square Footage 3,529 sqft
Price per Sqft $1,034
Subdivision Cahuilla Hills
MLS Listing ID 24-446409
Style Contemporary
Bedrooms 4
Full Baths 4
Half Baths 1
HOA Y/N No
Year Built 1955
Lot Size 0.900 Acres
Acres 0.9
Property Description
Location
State CA
County Riverside
Area Palm Springs South End
Zoning R1C
Rooms
Other Rooms None
Dining Room 1
Kitchen Island, Granite Counters
Interior
Interior Features Storage Space, Recessed Lighting, High Ceilings (9 Feet+), Built-Ins, Cathedral-Vaulted Ceilings, Open Floor Plan
Heating Zoned, Forced Air, Central
Cooling Air Conditioning, Ceiling Fan, Central, Dual
Flooring Tile, Carpet
Fireplaces Number 1
Fireplaces Type Living Room, Gas
Inclusions All attached appliances
Equipment Ceiling Fan, Dishwasher, Cable, Built-Ins, Garbage Disposal, Washer, Refrigerator, Microwave, Dryer, Alarm System, Range/Oven, Water Line to Refrigerator
Laundry Room
Exterior
Garage Driveway, Direct Entrance, Garage - 2 Car, Gated, Door Opener, Side By Side
Garage Spaces 2.0
Pool Gunite, Heated And Filtered, Tile, Private
View Y/N Yes
View Panoramic, Mountains, Skyline, Desert, Pool
Building
Lot Description Bluff Front, Lawn, Secluded, Utilities Underground
Story 1
Foundation Slab
Sewer Septic Tank
Water Water District
Architectural Style Contemporary
Level or Stories Two
Structure Type Stucco
Others
Special Listing Condition Standard

The information provided is for consumers' personal, non-commercial use and may not be used for any purpose other than to identify prospective properties consumers may be interested in purchasing. All properties are subject to prior sale or withdrawal. All information provided is deemed reliable but is not guaranteed accurate, and should be independently verified.





