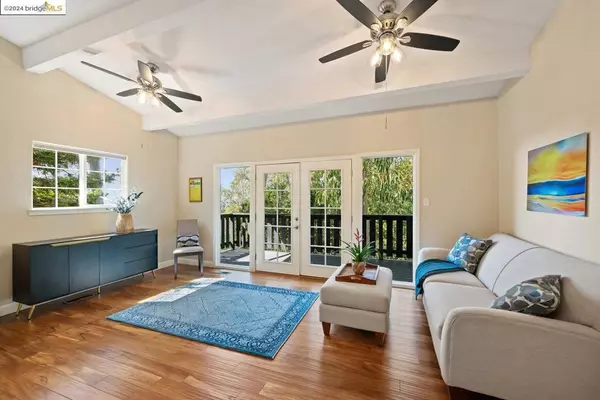
2343 Mastlands Dr Oakland, CA 94611
4 Beds
3 Baths
2,150 SqFt
OPEN HOUSE
Sun Oct 20, 2:00pm - 4:00pm
UPDATED:
10/12/2024 02:00 AM
Key Details
Property Type Single Family Home
Sub Type Single Family Residence
Listing Status Active
Purchase Type For Sale
Square Footage 2,150 sqft
Price per Sqft $464
Subdivision Piedmont Pines
MLS Listing ID 41074915
Bedrooms 4
Full Baths 3
HOA Y/N No
Year Built 1958
Lot Size 0.274 Acres
Acres 0.2738
Property Description
Location
State CA
County Alameda
Interior
Interior Features Breakfast Bar
Heating Forced Air
Flooring Tile, Vinyl
Fireplaces Type None
Fireplace No
Appliance Gas Water Heater, Dryer, Washer
Exterior
Garage Garage
Garage Spaces 2.0
Garage Description 2.0
Pool None
View Y/N Yes
View Bay
Roof Type Shingle
Parking Type Garage
Attached Garage Yes
Total Parking Spaces 2
Private Pool No
Building
Lot Description Sloped Down, Front Yard
Story Two
Entry Level Two
Sewer Public Sewer
Architectural Style Contemporary
Level or Stories Two
New Construction No
Others
Tax ID 48D72563
Acceptable Financing Cash, Conventional
Listing Terms Cash, Conventional






