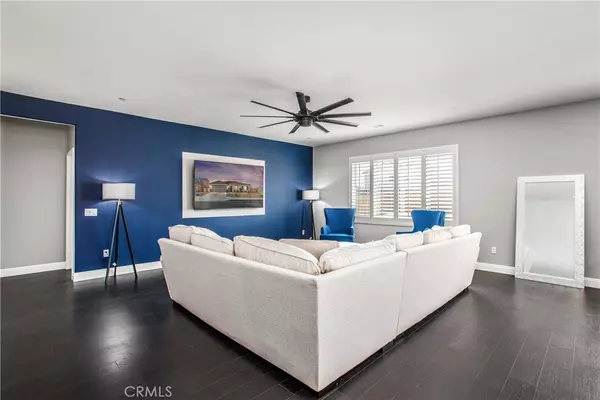
12397 Sunset RD Victorville, CA 92392
3 Beds
2 Baths
2,017 SqFt
OPEN HOUSE
Sun Oct 20, 12:00pm - 4:00pm
Sun Oct 27, 12:00pm - 4:00pm
UPDATED:
10/12/2024 01:19 AM
Key Details
Property Type Single Family Home
Sub Type Single Family Residence
Listing Status Active
Purchase Type For Sale
Square Footage 2,017 sqft
Price per Sqft $262
MLS Listing ID IV24198092
Bedrooms 3
Full Baths 2
Construction Status Turnkey
HOA Y/N No
Year Built 2022
Lot Size 0.295 Acres
Acres 0.2954
Property Description
Location
State CA
County San Bernardino
Area Vic - Victorville
Rooms
Main Level Bedrooms 3
Interior
Interior Features Breakfast Bar, Block Walls, Ceiling Fan(s), Recessed Lighting, All Bedrooms Down, Bedroom on Main Level, Main Level Primary, Walk-In Pantry, Walk-In Closet(s)
Heating Central
Cooling Central Air
Flooring Laminate
Fireplaces Type None
Inclusions Washer, Dryer, Refrigerator, Solar Panels
Fireplace No
Appliance Dishwasher, Disposal, Gas Range, Microwave, Refrigerator, Dryer, Washer
Exterior
Exterior Feature Lighting
Garage Concrete, Driveway, Garage Faces Front
Garage Spaces 2.0
Garage Description 2.0
Fence Block
Pool None
Community Features Curbs, Street Lights
Utilities Available Cable Available, Electricity Connected, Natural Gas Connected, Phone Available, Sewer Connected, Water Connected
View Y/N No
View None
Roof Type Tile
Porch Front Porch
Parking Type Concrete, Driveway, Garage Faces Front
Attached Garage Yes
Total Parking Spaces 2
Private Pool No
Building
Lot Description 0-1 Unit/Acre, Back Yard, Drip Irrigation/Bubblers, Front Yard
Dwelling Type House
Faces North
Story 1
Entry Level One
Foundation Slab
Sewer Public Sewer
Water Public
Architectural Style Modern
Level or Stories One
New Construction No
Construction Status Turnkey
Schools
Middle Schools Hesperia
High Schools Hesperia
School District Hesperia Unified
Others
Senior Community No
Tax ID 3071562240000
Security Features Fire Sprinkler System
Acceptable Financing Conventional, FHA
Listing Terms Conventional, FHA
Special Listing Condition Trust






