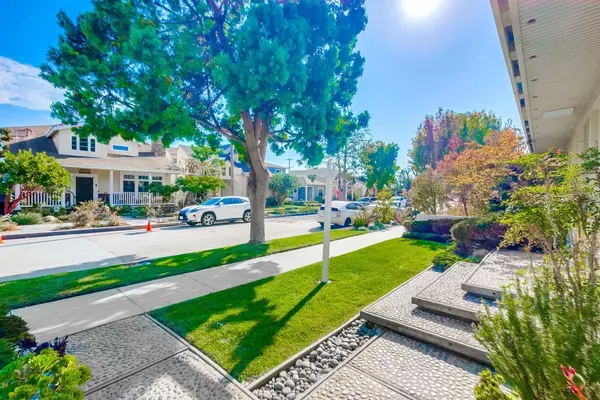
295 Glendora AVE Long Beach, CA 90803
2 Beds
2 Baths
1,316 SqFt
UPDATED:
10/13/2024 01:43 PM
Key Details
Property Type Single Family Home
Sub Type Single Family Residence
Listing Status Active Under Contract
Purchase Type For Sale
Square Footage 1,316 sqft
Price per Sqft $1,025
Subdivision Belmont Park (Bp)
MLS Listing ID PW24200068
Bedrooms 2
Full Baths 2
HOA Y/N No
Year Built 1941
Lot Size 3,685 Sqft
Acres 0.0846
Lot Dimensions Assessor
Property Description
Location
State CA
County Los Angeles
Area 1 - Belmont Shore/Park, Naples, Marina Pac, Bay Hrbr
Zoning LBR1S
Rooms
Main Level Bedrooms 3
Ensuite Laundry Inside
Interior
Interior Features Separate/Formal Dining Room, Solid Surface Counters
Laundry Location Inside
Cooling Central Air
Flooring Laminate, Wood
Fireplaces Type Living Room
Fireplace Yes
Laundry Inside
Exterior
Garage Garage, Garage Faces Rear
Garage Spaces 2.0
Garage Description 2.0
Pool None
Community Features Biking, Curbs, Dog Park, Storm Drain(s), Street Lights, Sidewalks, Water Sports, Park
Utilities Available Electricity Connected, Natural Gas Connected, Sewer Connected, Water Connected
View Y/N No
View None
Roof Type Composition
Parking Type Garage, Garage Faces Rear
Attached Garage Yes
Total Parking Spaces 2
Private Pool No
Building
Lot Description Front Yard, Near Park, Walkstreet, Yard
Dwelling Type House
Faces East
Story 1
Entry Level One
Foundation Raised
Sewer Public Sewer
Water Public
Level or Stories One
New Construction No
Schools
Elementary Schools Lowell
Middle Schools Rogers
High Schools Wilson
School District Long Beach Unified
Others
Senior Community No
Tax ID 7249010011
Security Features Carbon Monoxide Detector(s),Smoke Detector(s)
Acceptable Financing Cash, Cash to New Loan, Conventional
Listing Terms Cash, Cash to New Loan, Conventional
Special Listing Condition Standard






