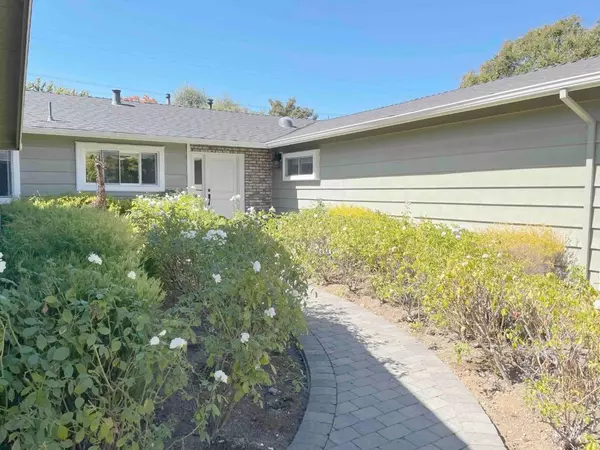
1818 Juarez AVE Los Altos, CA 94024
4 Beds
3 Baths
2,272 SqFt
UPDATED:
10/09/2024 05:58 AM
Key Details
Property Type Single Family Home
Listing Status Pending
Purchase Type For Rent
Square Footage 2,272 sqft
MLS Listing ID ML81982055
Bedrooms 4
Full Baths 2
Half Baths 1
HOA Y/N No
Year Built 1957
Lot Size 10,031 Sqft
Acres 0.2303
Property Description
Location
State CA
County Santa Clara
Area 699 - Not Defined
Interior
Interior Features Breakfast Bar, Breakfast Area
Cooling Central Air
Flooring Stone, Wood
Fireplaces Type Wood Burning
Fireplace Yes
Appliance Dishwasher, Gas Cooktop, Gas Oven, Refrigerator
Exterior
Garage Uncovered
Garage Spaces 2.0
Garage Description 2.0
View Y/N Yes
View Hills
Parking Type Uncovered
Attached Garage Yes
Total Parking Spaces 2
Building
Story 1
New Construction No
Schools
Elementary Schools Other
Middle Schools Cupertino
High Schools Homestead
School District Other
Others
Tax ID 31805052






