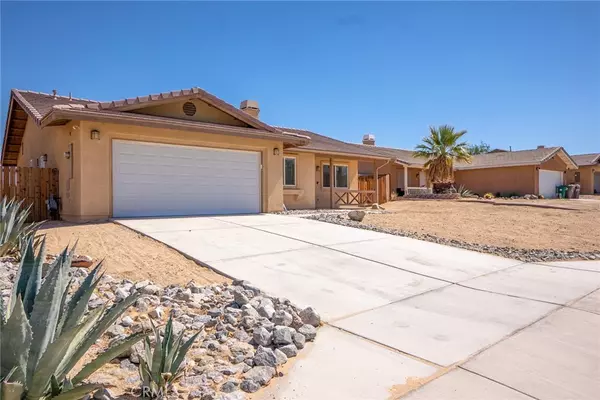
5145 Split Rock AVE 29 Palms, CA 92277
4 Beds
2 Baths
1,314 SqFt
OPEN HOUSE
Sat Oct 19, 12:00pm - 3:00pm
UPDATED:
10/15/2024 06:14 PM
Key Details
Property Type Single Family Home
Sub Type Single Family Residence
Listing Status Active
Purchase Type For Sale
Square Footage 1,314 sqft
Price per Sqft $250
MLS Listing ID CV24203419
Bedrooms 4
Full Baths 2
HOA Fees $130/mo
HOA Y/N Yes
Year Built 2007
Lot Size 8,786 Sqft
Acres 0.2017
Property Description
Why rent when you can own? With affordable pricing and a great location, this home is an opportunity you don't want to miss! Enjoy the peace and quiet of the neighborhood while being close to all the essentials. Make 5145 Split Rock Ave your new home today!
Location
State CA
County San Bernardino
Area Dc727 - Adobe
Rooms
Main Level Bedrooms 3
Ensuite Laundry Inside, Laundry Room
Interior
Interior Features Ceiling Fan(s), Separate/Formal Dining Room, Eat-in Kitchen, Granite Counters, Open Floorplan, Recessed Lighting, Storage, All Bedrooms Down, Bedroom on Main Level, Main Level Primary, Walk-In Closet(s)
Laundry Location Inside,Laundry Room
Heating Central
Cooling Central Air
Flooring Carpet, Tile
Fireplaces Type Gas, Living Room
Inclusions Fridge, Washer & Dryer with a competitive offer
Fireplace Yes
Appliance Dishwasher, Ice Maker, Microwave
Laundry Inside, Laundry Room
Exterior
Garage Concrete, Direct Access, Driveway, Garage Faces Front, Garage, Garage Door Opener
Garage Spaces 2.0
Garage Description 2.0
Fence Good Condition, Wood
Pool None
Community Features Street Lights, Sidewalks
Utilities Available Cable Available, Electricity Connected, Natural Gas Connected, Phone Available, Sewer Not Available, Water Connected
Amenities Available Trash
View Y/N Yes
View Desert, Neighborhood
Roof Type Tile
Accessibility None
Porch Concrete, Covered
Parking Type Concrete, Direct Access, Driveway, Garage Faces Front, Garage, Garage Door Opener
Attached Garage Yes
Total Parking Spaces 2
Private Pool No
Building
Lot Description 0-1 Unit/Acre
Dwelling Type House
Story 1
Entry Level One
Foundation Slab
Sewer Septic Type Unknown
Water Public
Architectural Style Traditional
Level or Stories One
New Construction No
Schools
School District Morongo Unified
Others
HOA Name Turtle Rock Community
HOA Fee Include Sewer
Senior Community No
Tax ID 0621351130000
Security Features Carbon Monoxide Detector(s),Smoke Detector(s)
Acceptable Financing Cash, Cash to New Loan, Conventional, FHA, Submit, VA Loan
Listing Terms Cash, Cash to New Loan, Conventional, FHA, Submit, VA Loan
Special Listing Condition Trust






