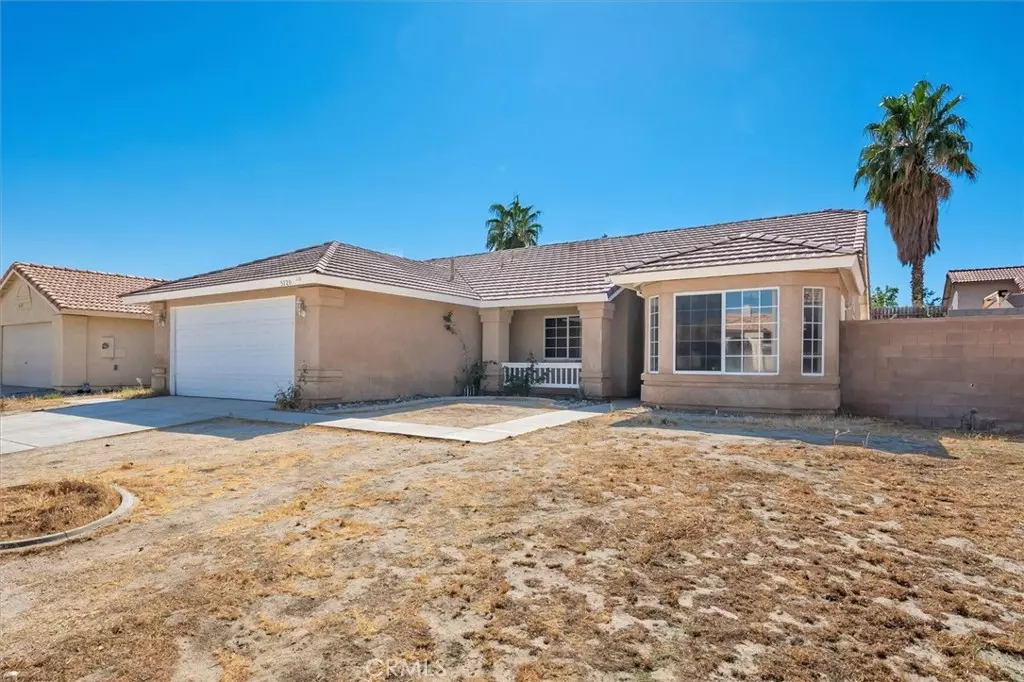
5720 Barcelona DR Palmdale, CA 93552
4 Beds
2 Baths
1,616 SqFt
UPDATED:
10/09/2024 08:16 PM
Key Details
Property Type Single Family Home
Sub Type Single Family Residence
Listing Status Active Under Contract
Purchase Type For Sale
Square Footage 1,616 sqft
Price per Sqft $296
MLS Listing ID SR24185042
Bedrooms 4
Full Baths 2
Construction Status Updated/Remodeled
HOA Y/N No
Year Built 1994
Lot Size 7,148 Sqft
Acres 0.1641
Property Description
Location
State CA
County Los Angeles
Area Plm - Palmdale
Zoning PD SFR-3
Rooms
Main Level Bedrooms 4
Ensuite Laundry Washer Hookup, Inside, Laundry Room
Interior
Interior Features Ceiling Fan(s), High Ceilings, Country Kitchen, Tile Counters, All Bedrooms Down, Bedroom on Main Level, Main Level Primary, Primary Suite, Walk-In Closet(s)
Laundry Location Washer Hookup,Inside,Laundry Room
Heating Central
Cooling Central Air
Flooring Carpet, Tile, Vinyl
Fireplaces Type Living Room
Fireplace Yes
Appliance Dishwasher, Gas Cooktop, Disposal, Gas Oven, Gas Range, Gas Water Heater, Microwave
Laundry Washer Hookup, Inside, Laundry Room
Exterior
Exterior Feature Rain Gutters
Garage Concrete, Direct Access, Door-Single, Driveway, Garage Faces Front, Garage, On Street
Garage Spaces 2.0
Garage Description 2.0
Fence Block, Wood
Pool None
Community Features Curbs, Gutter(s), Storm Drain(s), Street Lights, Suburban, Sidewalks
Utilities Available Electricity Connected, Natural Gas Connected, Sewer Connected, Underground Utilities
View Y/N Yes
View Neighborhood
Roof Type Concrete,Shingle
Porch Concrete, Covered, Front Porch, Patio
Parking Type Concrete, Direct Access, Door-Single, Driveway, Garage Faces Front, Garage, On Street
Attached Garage Yes
Total Parking Spaces 2
Private Pool No
Building
Lot Description Level, Sprinkler System, Street Level
Dwelling Type House
Faces East
Story 1
Entry Level One
Foundation Slab
Sewer Public Sewer
Water Public
Architectural Style Traditional
Level or Stories One
New Construction No
Construction Status Updated/Remodeled
Schools
School District Antelope Valley Union
Others
Senior Community No
Tax ID 3023061012
Security Features Carbon Monoxide Detector(s),Smoke Detector(s)
Acceptable Financing Cash, Conventional, Submit
Listing Terms Cash, Conventional, Submit
Special Listing Condition Standard, Trust






