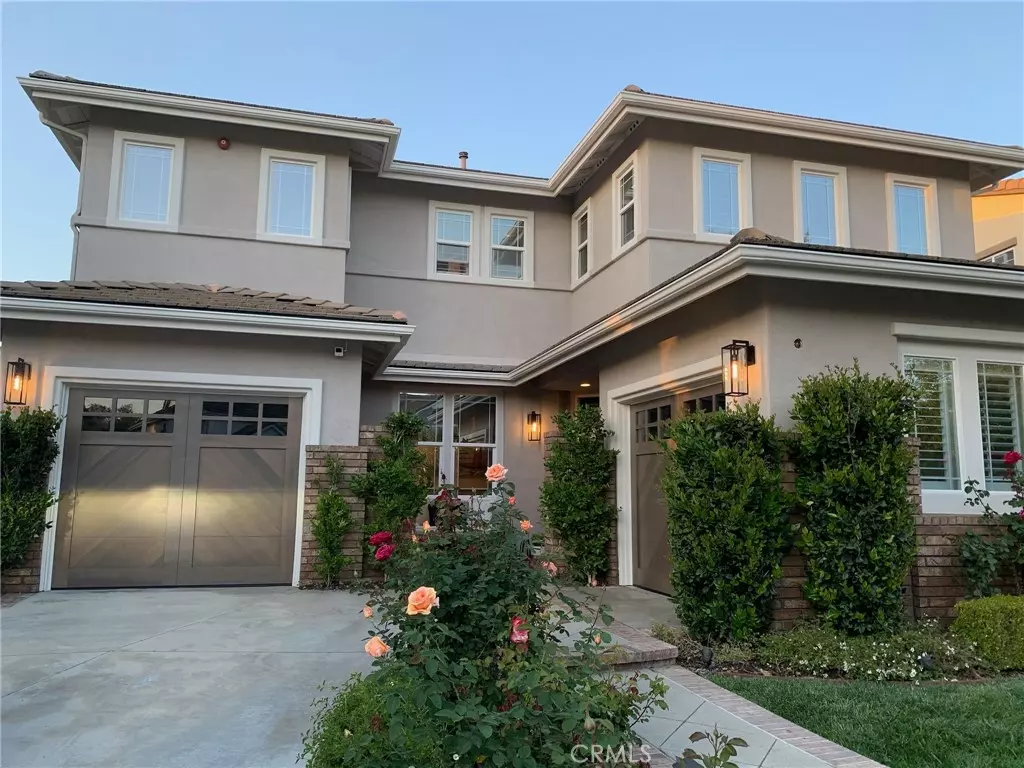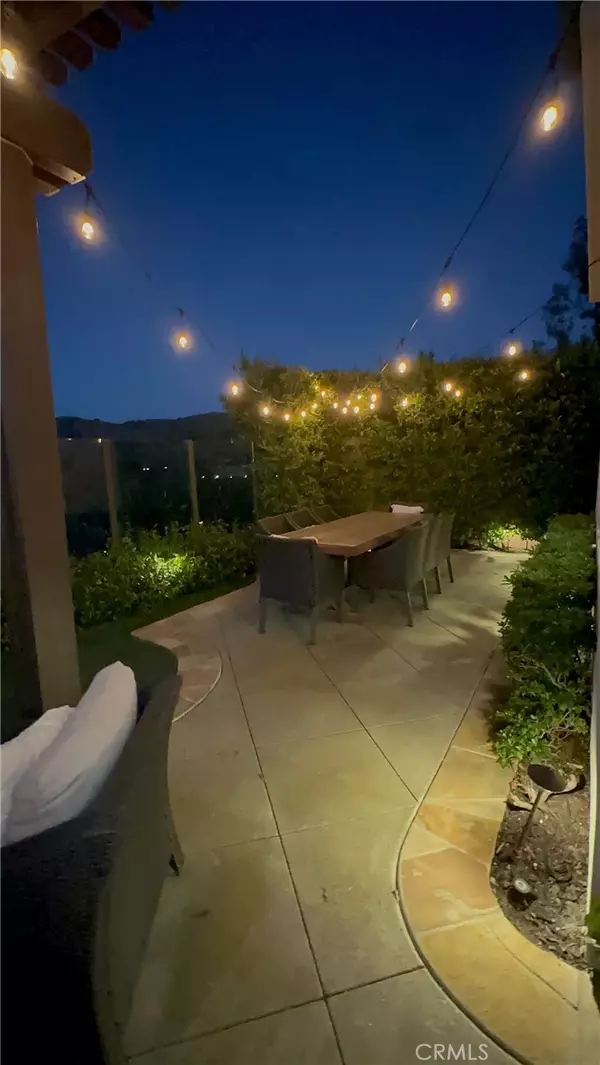
33 Barnstable WAY Ladera Ranch, CA 92694
4 Beds
3 Baths
2,202 SqFt
UPDATED:
10/02/2024 03:59 PM
Key Details
Property Type Single Family Home
Sub Type Single Family Residence
Listing Status Active
Purchase Type For Rent
Square Footage 2,202 sqft
Subdivision Reston (Rstn)
MLS Listing ID OC24201794
Bedrooms 4
Full Baths 2
Half Baths 1
HOA Y/N Yes
Year Built 2000
Lot Size 4,085 Sqft
Acres 0.0938
Property Description
Location
State CA
County Orange
Area Ld - Ladera Ranch
Rooms
Ensuite Laundry Laundry Room
Interior
Interior Features Built-in Features, Breakfast Area, Ceiling Fan(s), Crown Molding, Separate/Formal Dining Room, Paneling/Wainscoting, Recessed Lighting, Storage, All Bedrooms Up, Primary Suite
Laundry Location Laundry Room
Heating Forced Air
Cooling Central Air
Fireplaces Type Family Room
Furnishings Unfurnished
Fireplace Yes
Appliance 6 Burner Stove, Dishwasher, Disposal, Gas Oven, Gas Range, Microwave, Refrigerator
Laundry Laundry Room
Exterior
Garage Direct Access, Driveway, Garage
Garage Spaces 2.0
Garage Description 2.0
Pool Association
Community Features Curbs, Gutter(s), Storm Drain(s), Street Lights, Sidewalks
View Y/N Yes
View City Lights, Canyon, Hills, Mountain(s), Panoramic
Porch Patio
Parking Type Direct Access, Driveway, Garage
Attached Garage Yes
Total Parking Spaces 2
Private Pool No
Building
Lot Description Back Yard, Sprinkler System, Yard
Dwelling Type House
Story 2
Entry Level Two
Sewer Public Sewer
Water Public
Level or Stories Two
New Construction No
Schools
Elementary Schools Chaparral
Middle Schools Ladera Ranch
High Schools Tesoro
School District Capistrano Unified
Others
Pets Allowed Call
Senior Community No
Tax ID 75939124
Special Listing Condition Standard
Pets Description Call






