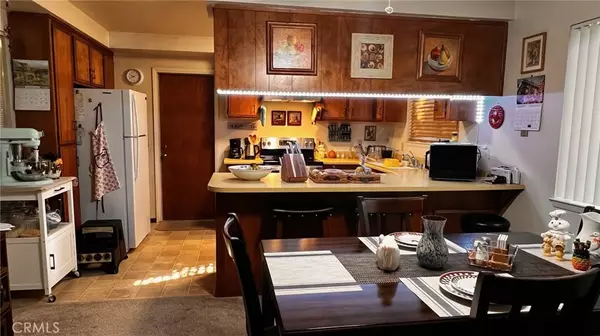
1013 Frances DR Chico, CA 95973
3,645 SqFt
UPDATED:
10/07/2024 04:59 AM
Key Details
Property Type Multi-Family
Sub Type Triplex
Listing Status Active
Purchase Type For Sale
Square Footage 3,645 sqft
Price per Sqft $183
MLS Listing ID SN24198482
Construction Status Repairs Cosmetic
HOA Y/N No
Year Built 1976
Lot Size 0.330 Acres
Acres 0.33
Property Description
Recent updating to plumbing, a kitchen stove, a heater have been completed.
Seller has owned this for many years, it was a great income opportunity for them, it can be for you as well! Don't miss the chance to earn income and have a living space for yourself, this can be a money maker, or your first opportunity to get in to your first home!
Location
State CA
County Butte
Zoning R4
Rooms
Ensuite Laundry Electric Dryer Hookup, In Garage
Interior
Interior Features All Bedrooms Down, Bedroom on Main Level, Main Level Primary
Laundry Location Electric Dryer Hookup,In Garage
Heating Central, Natural Gas
Cooling Central Air
Flooring Carpet, Vinyl
Fireplaces Type Gas Starter, Living Room
Inclusions refrigerators
Fireplace Yes
Appliance Dishwasher, Electric Range, Disposal, Refrigerator, Water Heater
Laundry Electric Dryer Hookup, In Garage
Exterior
Garage Door-Multi, Driveway Level, Garage Faces Front, Garage, Garage Faces Side
Garage Spaces 6.0
Garage Description 6.0
Fence Wood
Pool None
Community Features Gutter(s), Street Lights, Suburban
Utilities Available Cable Available, Electricity Connected, Natural Gas Connected, Sewer Connected, Water Connected
View Y/N No
View None
Roof Type Composition
Accessibility None
Parking Type Door-Multi, Driveway Level, Garage Faces Front, Garage, Garage Faces Side
Total Parking Spaces 6
Private Pool No
Building
Lot Description 2-5 Units/Acre, Street Level
Story 1
Entry Level One
Foundation Slab
Sewer Public Sewer
Water Public
Level or Stories One
New Construction No
Construction Status Repairs Cosmetic
Others
Senior Community No
Tax ID 042390028000
Security Features Carbon Monoxide Detector(s),Smoke Detector(s)
Acceptable Financing Cash, Cash to New Loan
Listing Terms Cash, Cash to New Loan
Special Listing Condition Standard






