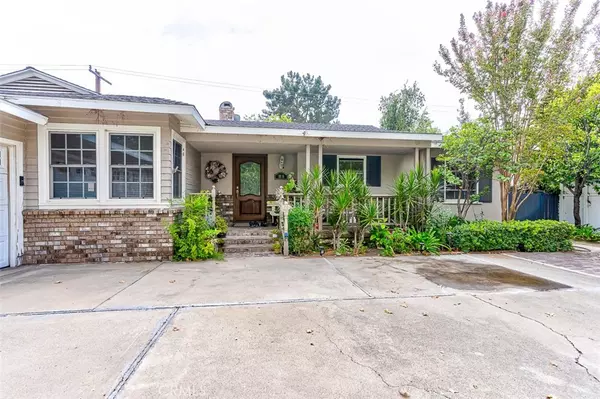
1128 N Richman AVE Fullerton, CA 92835
4 Beds
3 Baths
2,100 SqFt
UPDATED:
10/14/2024 12:15 AM
Key Details
Property Type Single Family Home
Sub Type Single Family Residence
Listing Status Active
Purchase Type For Sale
Square Footage 2,100 sqft
Price per Sqft $616
Subdivision ,Other
MLS Listing ID PW24201190
Bedrooms 4
Full Baths 3
Construction Status Turnkey
HOA Y/N No
Year Built 1951
Lot Size 8,028 Sqft
Acres 0.1843
Property Description
fans on 3 bedrooms. Charming home in the heart of Fullerton called Golden Hills. Laundry room in garage, 2 car attached garage. Kitchen offers
Silestone counters & cherry stained cabinets, stainless steel appliances including fridge & warm tone tile floors. Master bath has a jacuzzi tub and separate wheelchair accessible shower. Gracious living in the formal living & dinning room offering dark stained hardwood floors, custom crown molding,
beautiful picture window overlooking the backyard and waterfall, french doors leading to the backyard patio area. Enter a true retreat in the backyard-
enjoy birds sounds, the sounds of a calming water fall, Home bar with wine cellar. Home of this condition is not easy to find and please visit home to
Golden Hills of Fullerton.
Nearby Award-Winning Schools, shopping centers, restaurants and St.Jude Hospital.
Location
State CA
County Orange
Area 83 - Fullerton
Rooms
Main Level Bedrooms 4
Ensuite Laundry Inside
Interior
Interior Features Ceiling Fan(s), Crown Molding, Recessed Lighting
Laundry Location Inside
Heating Forced Air
Cooling Central Air
Flooring Tile, Wood
Fireplaces Type Electric, Gas, Living Room, Masonry, Wood Burning
Fireplace Yes
Appliance Dishwasher, Free-Standing Range, Disposal, Microwave, Dryer, Washer
Laundry Inside
Exterior
Garage Door-Multi, Direct Access, Driveway, Garage, Garage Door Opener
Garage Spaces 2.0
Garage Description 2.0
Fence Wood
Pool None
Community Features Sidewalks
View Y/N Yes
View Trees/Woods
Roof Type Composition
Porch Brick, Covered, Porch
Parking Type Door-Multi, Direct Access, Driveway, Garage, Garage Door Opener
Attached Garage Yes
Total Parking Spaces 2
Private Pool No
Building
Lot Description Sprinklers In Rear, Sprinklers In Front, Level
Dwelling Type House
Story 1
Entry Level One
Sewer Sewer Tap Paid
Water Public
Architectural Style Craftsman
Level or Stories One
New Construction No
Construction Status Turnkey
Schools
High Schools Other
School District Fullerton Joint Union High
Others
Senior Community No
Tax ID 02828307
Acceptable Financing Cash, Cash to New Loan, Conventional
Listing Terms Cash, Cash to New Loan, Conventional
Special Listing Condition Standard






