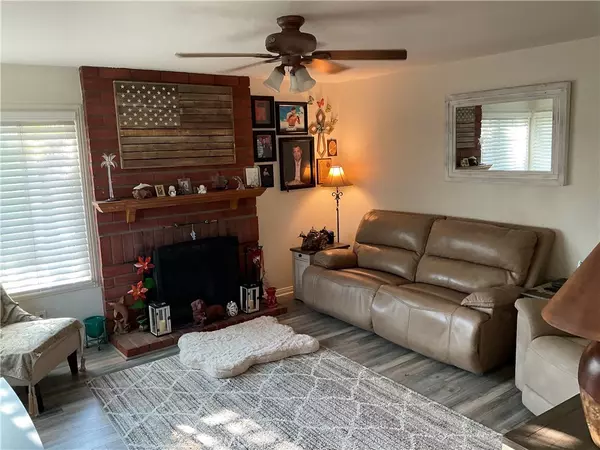
1317 Beverly AVE Ontario, CA 91762
3 Beds
2 Baths
1,254 SqFt
OPEN HOUSE
Sun Oct 20, 10:00am - 2:00pm
UPDATED:
10/12/2024 10:06 PM
Key Details
Property Type Single Family Home
Sub Type Single Family Residence
Listing Status Active
Purchase Type For Sale
Square Footage 1,254 sqft
Price per Sqft $598
MLS Listing ID CV24197020
Bedrooms 3
Full Baths 2
Construction Status Turnkey
HOA Y/N No
Year Built 1981
Lot Size 7,200 Sqft
Acres 0.1653
Property Description
Location
State CA
County San Bernardino
Area 686 - Ontario
Rooms
Main Level Bedrooms 3
Ensuite Laundry In Garage
Interior
Interior Features Block Walls, Ceiling Fan(s), Eat-in Kitchen, Granite Counters, All Bedrooms Down
Laundry Location In Garage
Heating Central
Cooling Central Air, Dual
Fireplaces Type Living Room
Fireplace Yes
Appliance Dishwasher, Gas Range, Gas Water Heater, Microwave
Laundry In Garage
Exterior
Garage Driveway, Garage
Garage Spaces 2.0
Garage Description 2.0
Fence Block
Pool None
Community Features Street Lights, Sidewalks
View Y/N No
View None
Roof Type Shingle
Porch Covered
Parking Type Driveway, Garage
Attached Garage Yes
Total Parking Spaces 2
Private Pool No
Building
Lot Description 0-1 Unit/Acre
Dwelling Type House
Story 1
Entry Level One
Sewer Public Sewer
Water Public
Level or Stories One
New Construction No
Construction Status Turnkey
Schools
School District Ontario-Montclair
Others
Senior Community No
Tax ID 1049601750000
Acceptable Financing Cash, Cash to New Loan, Conventional, FHA, VA Loan
Listing Terms Cash, Cash to New Loan, Conventional, FHA, VA Loan
Special Listing Condition Standard






